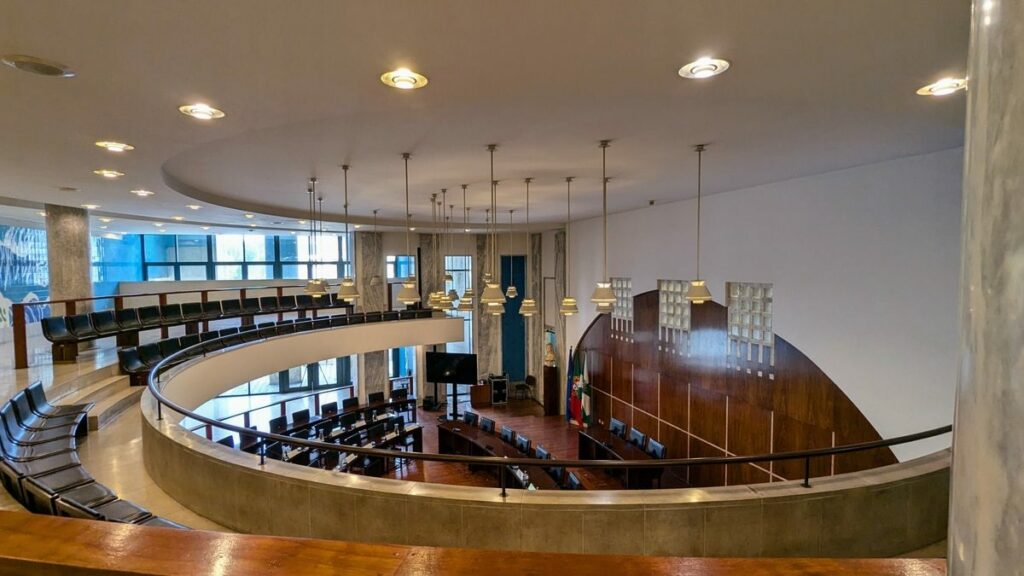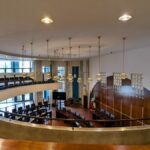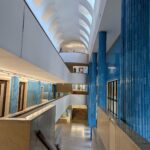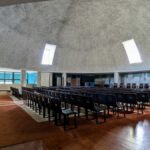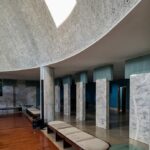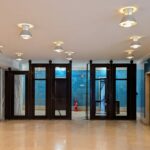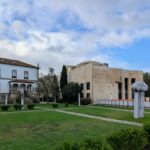The Câmara Municipal de Matosinhos, designed by Alcino Soutinho and inaugurated in 1987, stands as one of his most celebrated works and a defining example of Portuguese postmodernist architecture. Located in the heart of Matosinhos, the city hall embodies Soutinho’s distinctive approach—a synthesis of functionality, geometric clarity, and a deep engagement with place and history.
Architectural Concept & Design
The Matosinhos City Hall reflects Soutinho’s architectural philosophy, balancing monumentality and accessibility while integrating with the surrounding urban fabric. Unlike traditional municipal buildings, which often adopt neoclassical or authoritarian expressions, Soutinho’s design prioritizes openness, spatial fluidity, and natural light.
✔ Clear Geometric Composition
The building is composed of bold, interlocking cubic volumes, arranged asymmetrically but with a rigorous sense of order. Soutinho often worked with pure geometric forms, creating playful yet disciplined compositions.
✔ Monumentality without Intimidation
Despite its massive concrete structure, the building feels welcoming and human-scaled due to the careful interplay of voids, recesses, and openings.
✔ Urban Integration & Context
The project was designed not as an isolated landmark but as an anchor for civic life, responding to its urban surroundings with large plazas, wide staircases, and interconnected interior spaces.
Spatial Organization
Soutinho’s city hall defies the hierarchical rigidity of conventional administrative buildings, replacing it with a fluid spatial structure that enhances circulation and connectivity.
✔ Central Atrium & Public Space
At the core of the building is a spacious atrium, acting as a civic agora where citizens engage with local governance. The double-height spaces and generous use of glass create a sense of transparency and accessibility.
✔ Hierarchy of Spaces
• Ground Floor: Public services, reception, and open spaces encouraging interaction.
• Upper Floors: More private administrative and political offices, yet still visually connected to public areas through internal openings.
✔ Vertical & Horizontal Circulation
Instead of long, monotonous corridors, the circulation flows through split levels, suspended walkways, and open staircases, making movement within the building more dynamic and intuitive.
Materiality & Light
✔ Exposed Concrete & White Surfaces
The building is constructed predominantly with exposed concrete, a material Soutinho often used for its brutalist honesty and sculptural quality. However, the use of white plastered surfaces softens the rawness of the concrete, creating a more balanced composition.
✔ Glass & Transparency
Natural light enters through large, strategically placed windows and skylights, ensuring bright and open interiors, reinforcing the theme of democratic transparency in government.
✔ Granite & Local Materials
Soutinho incorporates local granite in details such as stairs and flooring, rooting the project in Matosinhos’ architectural identity.
Impact & Legacy
✔ A Benchmark in Portuguese Civic Architecture
The Câmara Municipal de Matosinhos redefined the typology of municipal buildings in Portugal, shifting away from classical monumentalism to a more open, people-centric approach.
✔ A Study in Postmodern Simplicity
Unlike the more extravagant postmodernism of the 1980s, Soutinho’s design rejects superficial ornamentation, favoring pure geometry and spatial depth as the primary expressive elements.
✔ A Living Civic Landmark
Decades after its completion, the Matosinhos City Hall remains a vital civic center, admired for its timelessness, functionality, and architectural integrity.
Conclusion
The Câmara Municipal de Matosinhos is one of Alcino Soutinho’s masterpieces, demonstrating his ability to merge modernist rationality with civic warmth. Through bold geometry, thoughtful materiality, and fluid spatial organization, the building embodies his commitment to architecture as a social and cultural mediator—a place not just for governance, but for community life.
It remains a key reference in contemporary Portuguese architecture, reinforcing Soutinho’s status as one of the most influential architects of his generation.
