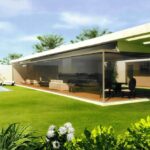Designed by Alcino Soutinho, this T3/T4 villa is part of the first phase of the Bom Sucesso Resort, where the architect contributed 14 villas, two of which remain unbuilt. Published in Archinews 14 Alcino Soutinho (2009), the house follows a design shaped by solar exposure, topography, and site planning principles.
The single-story residence consists of two distinct volumes separated by a central patio—one housing the bedrooms, the other accommodating the social and service areas, including the living room, dining area, kitchen, and laundry. The architectural identity is marked by large glass façades, staggered platforms, and partially vegetated roofs, seamlessly integrating indoor and outdoor spaces.
A defining feature of the house is its light-designed roof, which appears to float, creating a striking architectural gesture. This approach is reminiscent of Soutinho’s later project, “6 Villas no Bom Sucesso – La Bella Camilla”, developed in Phase Two of the resort a year later, where he further explored the concept of an elevated, seemingly weightless roof structure.
Structural elements include a reinforced concrete slab roof, supported by metallic frames and concrete partitions, enhancing the interplay of materials. A leisure pool complements the design, positioned with flexibility for water treatment infrastructure.
Lot 27-40 at Bom Sucesso Resort
14 Villas T3 and T4 (2 not built)













