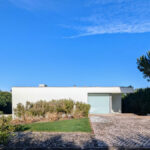Designed by Alcino Soutinho, these 10 wo floor Villas (T3 + T4) are part of the Bom Sucesso Resort Pahse 2, on Rua Bela, overlooking the Golf Course, particularly the tee-off area (Abschlag) and Hole 2. Three of the planned villas remain unbuilt.
Soutinho’s design prioritizes privacy and natural light, carefully controlling façade openings to enhance solar exposure while shielding interior spaces. As he stated:
“To preserve the privacy of living spaces and ensure adequate sun exposure, it is proposed to reduce the openings on the North and West facades, privileging, on the other hand, the openings to the South and East, which on the upper floor are served by a continuous balcony.” – Alcino Soutinho
The villas achieve a balance between seclusion and openness, integrating expansive southwest-facing balconies that extend the upper floors, offering panoramic golf course views and natural light. Adding to their charm, flowers cascade from the veranda, softening the architectural form and enhancing its connection to the natural surroundings.
In Phase Two, just below these villas around Rubella and two street levels down, an ensemble of diverse houses by Aldicao contributes to the evolving architectural fabric of Bom Sucesso Resort, adding a varied aesthetic contrast to Soutinho’s work.
Designed by Alcino Soutinho, these 10 villas are part of Phase Two of the Bom Sucesso Resort, beautifully positioned along Rua Bela. They offer stunning views of the Golf Course, extending from the tee-off area to Hole 2.
These T3 and T4, two-story villas emphasize privacy and natural light, with carefully designed façade openings that maximize solar exposure while maintaining seclusion. As Soutinho stated:
“To preserve the privacy of living spaces and ensure adequate sun exposure, it is proposed to reduce the openings on the North and West facades, privileging, on the other hand, the openings to the South and East, which on the upper floor are served by a continuous balcony.” – Alcino Soutinho
Each villa achieves a balance between intimacy and openness, featuring expansive south- and west-facing balconies that extend the upper floors, offering panoramic golf course views and abundant natural light. Enhancing their charm, flowers cascade from the veranda, softening the architectural lines and blending the homes with the surrounding landscape.
These villas are situated in Phase Two of Bom Sucesso Resort, forming a cohesive ensemble of houses by Soutinho along Rua Bela, which loops through the development. Two street levels below, an ensemble of diverse houses by Alcino Soutinho.
Lots 240-249 at Bom Sucesso Resort
10 Villas, T3 + T4 (Two not built)












