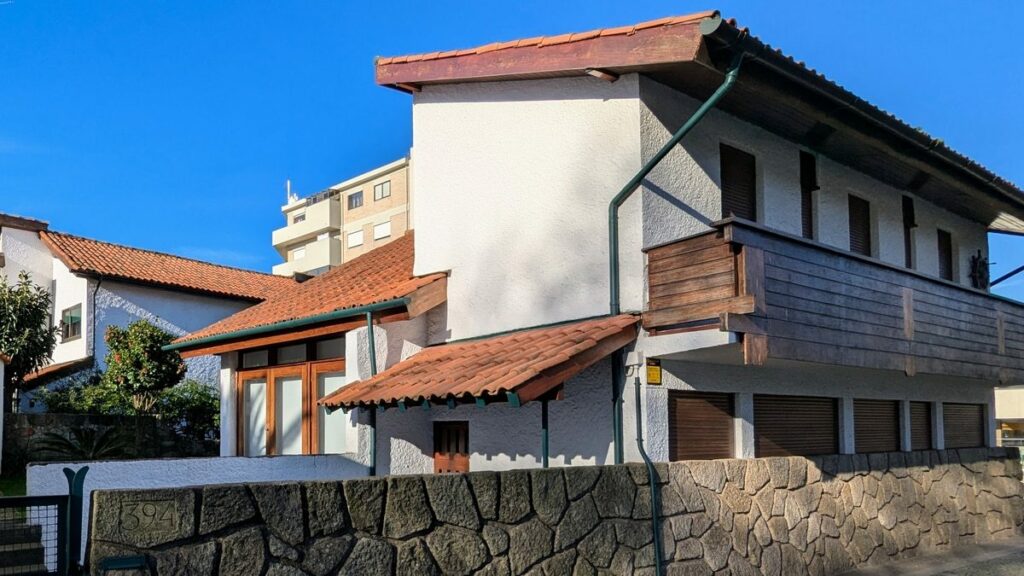1954 - 1957
Av. D. Afonso Henriques, 394/Rua Filipe Coelho, 212, 192, 182, 4450-244 Matosinhos, Matosinhos
Álvaro Siza’s early project in Matosinhos, near Porto, is a testament to his budding architectural vision and design philosophy. Conceived for a family of acquaintances, the four houses—two detached and two semi-detached—embody Siza’s exploration of form and function. Each house features two floors and distinctive shed roofs, reflecting a modernist approach that was both innovative and controversial at the time.
Siza’s design philosophy centered on the integration of architecture with its environment, a principle evident in how these houses interact with their surroundings. The layout and orientation of the buildings were carefully considered to maximize natural light and create harmonious living spaces. Siza’s attention to detail is apparent in the way he engaged with the construction process, frequently visiting the site to ensure his vision was realized and to make adjustments as needed.
The project was a learning ground for Siza, who described it as an “anxious attempt to control design as a whole,” resulting in a “hybrid, naive, fragmented” outcome. Despite initial criticism, including concerns about the narrowness of the doors, Siza viewed this project as foundational to his career. It was a period of intense learning, where he honed his ability to balance aesthetic aspirations with practical constraints.
The materials used in the construction were chosen for their durability and simplicity, aligning with Siza’s minimalist aesthetic. The spatial experience within the houses is marked by a fluidity that encourages movement and interaction, a precursor to the more mature works that would define his illustrious career. This project, though early in his journey, encapsulates Siza’s commitment to creating spaces that are both functional and deeply connected to their context.




