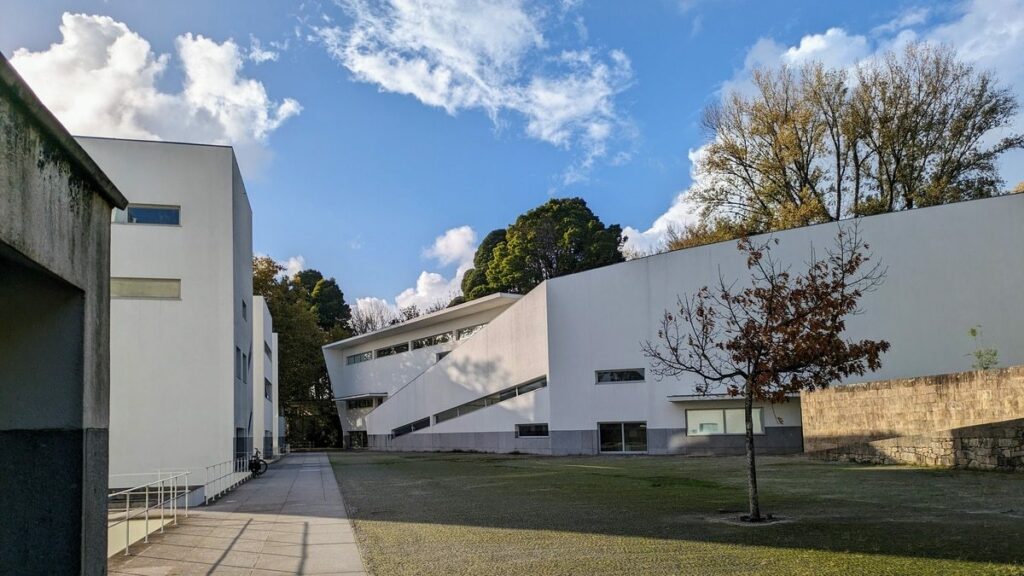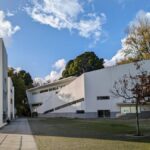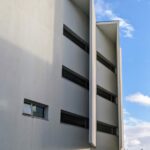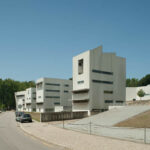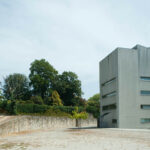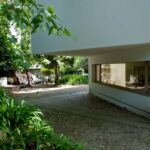1986 - 1993
The Faculty of Architecture, designed by Álvaro Siza, is a masterful integration of form and function, nestled on a terraced 5000 m² site overlooking the picturesque Douro River. Siza’s vision was to create a harmonious blend of architecture and landscape, respecting the site’s steep topography while fostering a dynamic educational environment. Initially conceptualized as a single building with a central cloister, the design evolved into a series of interconnected pavilions, each offering unique spatial experiences.
The faculty comprises four river-facing pavilions dedicated to classrooms, each with distinct configurations to provide varied learning environments. This diversity in design ensures that students encounter different spatial dynamics throughout their education, enhancing their architectural understanding. A fifth structure, strategically positioned with its back to the highway, serves as the connective tissue of the campus, housing administrative services, a bookstore, cafeteria, auditoriums, a museum, and a library.
Siza’s design philosophy emphasizes the dialogue between new and existing structures, drawing inspiration from the pre-existing “pink house” on the site. The dimensions, proportions, and rhythm of the new buildings reflect this influence, creating a cohesive architectural language. The use of natural materials and careful attention to light and shadow further enhance the building’s interaction with its surroundings, creating a serene yet stimulating atmosphere.
The basement, a remnant of Siza’s initial cloister concept, serves as a unifying element, subtly linking the fragmented volumes. This thoughtful approach not only addresses the site’s challenges but also enriches the spatial experience, offering a continuous architectural narrative.
Designed for 500 students, the faculty now accommodates around 800, yet remains a functional and inspiring space. It stands as a testament to Siza’s architectural prowess, offering daily lessons in design and innovation to its users.
