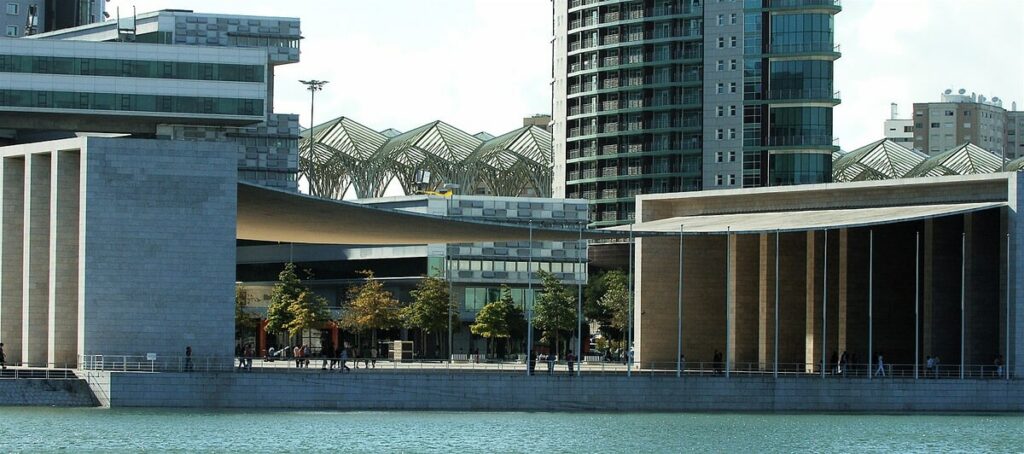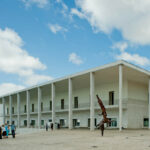The Portuguese Pavilion, designed by Álvaro Siza for the 1998 World Expo, stands as a testament to architectural ingenuity and adaptability. Siza’s vision was to create a structure that not only served its immediate purpose but also offered flexibility for future use. Situated asymmetrically by the river, the pavilion anchors itself in its surroundings, providing a stable yet dynamic presence.
The design is characterized by a two-storied layout with a series of rooms encircling a central courtyard, offering a fluid spatial experience. This configuration allows for a seamless transition between indoor and outdoor spaces, enhancing the building’s interaction with its environment. The centerpiece of the pavilion is its expansive ceremonial plaza, a collaborative effort with engineers Cecil Balmond and António Segadães Tavares. Originally conceived with pillars, the plaza evolved into a striking suspended canopy, a twenty-centimeter slab of reinforced concrete supported by cables and porticoes, creating a sense of lightness and openness.
Siza’s design philosophy emphasizes simplicity and functionality, with a focus on how the building engages with its context. He once remarked, “Architecture is about transforming reality, not just replicating it.” This ethos is evident in the pavilion’s ability to adapt to various uses over time, reflecting the architect’s foresight and commitment to creating spaces that endure beyond their initial purpose.
The pavilion’s material palette, primarily concrete, complements its minimalist aesthetic while ensuring durability. Its design not only introduced visitors to the Expo’s theme, “The Oceans, a Heritage for the Future,” but also left a lasting impression as one of the fair’s most iconic spaces. Now part of the University of Lisbon, the pavilion continues to embody Siza’s vision of architecture as a living, evolving entity.





