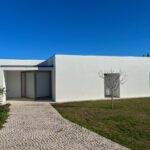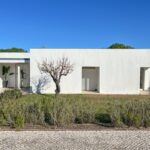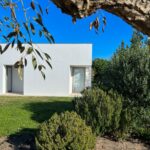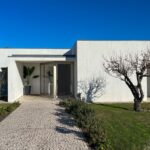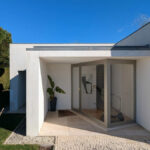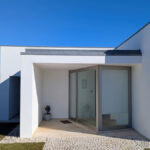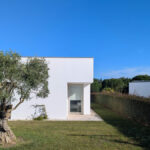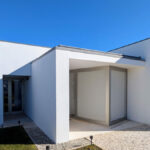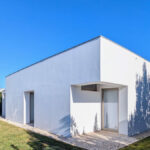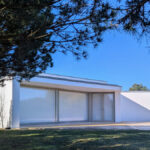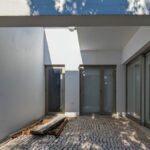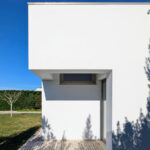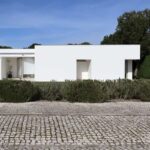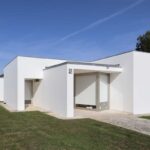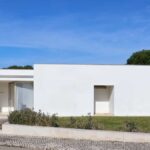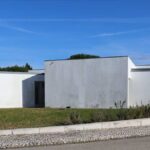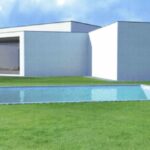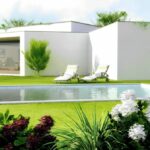At Bom Sucesso Resort, Álvaro Siza Vieira designed 14 T4 villas along Rua da Pereiras (Lots 1-14), a project that reflects his signature minimalist and functional approach to architecture. These villas are characterized by clean geometric forms, white façades, and a seamless integration with the landscape.
Each villa follows a T4 layout, emphasizing natural light, open spaces, and a strong indoor-outdoor connection. The design prioritizes privacy and harmony, with carefully planned façade openings and courtyards that enhance both light exposure and spatial flow.
While three villas remain unbuilt, this project remains a significant contribution to Bom Sucesso Resort, showcasing Siza’s mastery in creating timeless, elegant residential spaces.
In addition to these villas, Siza designed three other types of houses, of which only one has been completed, as well as the commercial area at the resort entrance.
Álvaro Siza Vieira design process for this Villa got well documented in a dedicated book called “Álvaro Siza design process | Quinta do Bom Sucesso housing project.”
T4, Lots 1-14 at Bom Sucesso Resort (3 not built)

