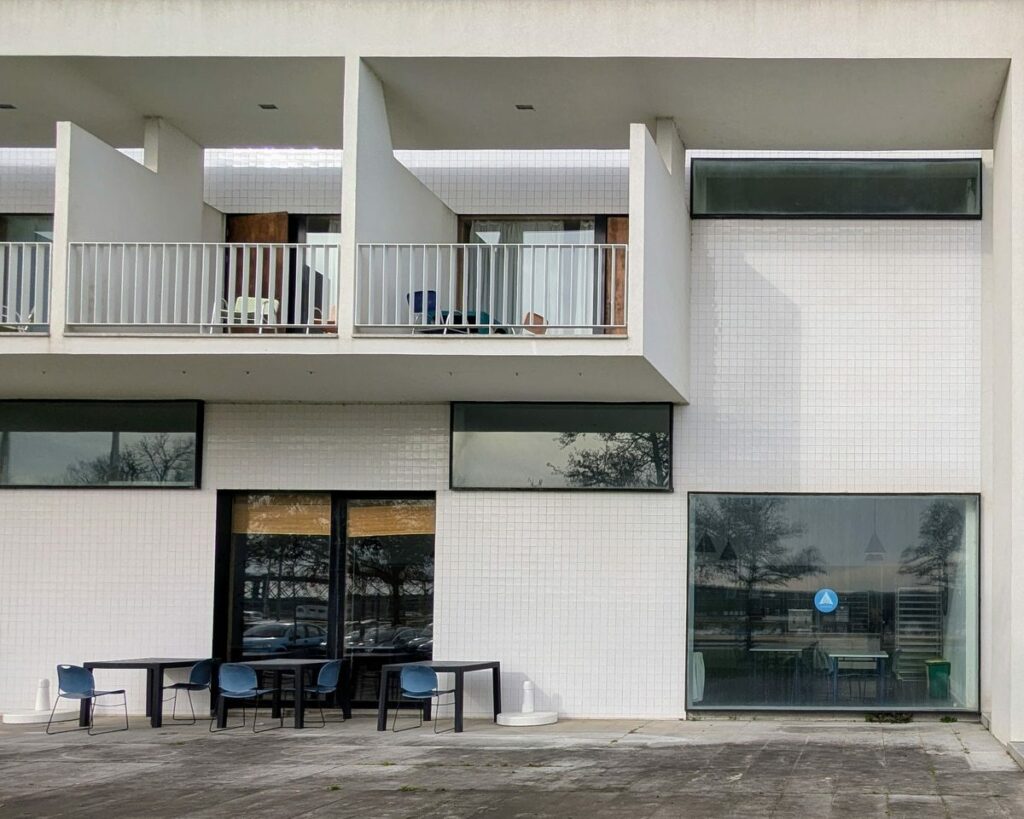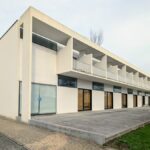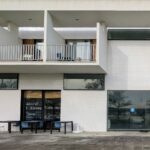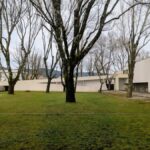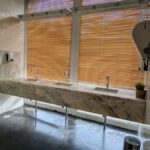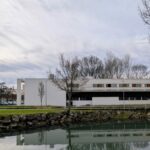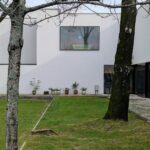1996 - 1999
Nestled on the serene banks of the River Lima, this hostel is a testament to João Luís Carrilho da Graça’s architectural ingenuity and sensitivity to the natural environment. The design was born from a competition by the Portuguese Youth Institute, with the layout ingeniously shaped around a cluster of majestic trees that form a central square. This natural focal point is embraced by the building’s two L-shaped wings, creating a harmonious dialogue between architecture and nature.
The ground floor is a vibrant hub, housing the reception, recreation room, restaurant, and essential services, fostering a communal atmosphere. Ascend to the upper floor, and you’ll find twenty-five thoughtfully designed rooms. The east wing features double rooms with balconies offering tranquil views of Viana do Castelo Park, while the south wing’s quadruple rooms boast vistas of the picturesque River Lima.
Carrilho da Graça’s vision was to use white concrete, reminiscent of his work on the Pavilion of Knowledge, but economic constraints led to the use of regular concrete coated with an acrylic resin. This choice resulted in a smooth, yet robust finish, echoing a subtle brutalist aesthetic. The building’s Corbusian influence is evident, particularly in the color palette of the hallways, inspired by Le Corbusier’s 1931 selections for Salubra.
The hostel’s design philosophy emphasizes a seamless integration with its surroundings, respecting the existing landscape while providing a modern, functional space for youth and travelers. Carrilho da Graça’s approach reflects a deep appreciation for both the built and natural environments, creating a space that is as much about experience as it is about form.
