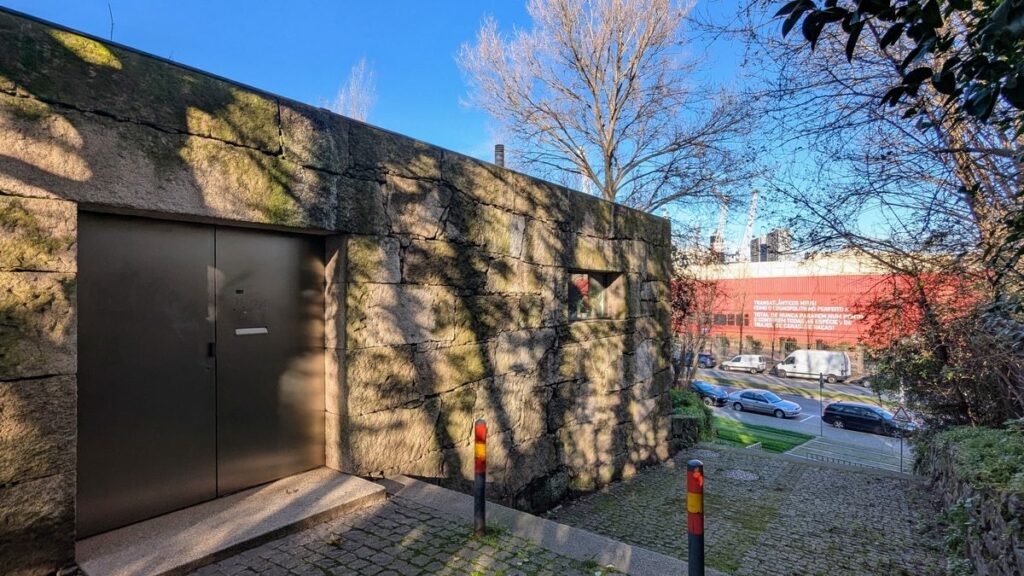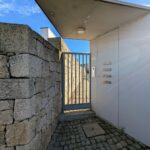The project, designed by Eduardo Souto de Moura, is a masterful exploration of space and form, situated in a unique trapezium-shaped plot. The architect’s vision was to create a harmonious blend of architecture and nature, where the built environment seamlessly integrates with its surroundings. The nine houses are defined by parallel walls that support three slabs, forming distinct roofs. These roofs not only provide shelter but also delineate the boundaries of each home, creating a sense of privacy and enclosure.
Souto de Moura’s design philosophy emphasizes simplicity and clarity, focusing on the essential elements of architecture. He once stated, “Architecture is about creating spaces that are both functional and poetic.” This is evident in the way the courtyards are designed. These enclosed spaces, nestled between the roofs, serve as tranquil retreats filled with vegetation, offering a contemplative escape from the bustling world outside. They are intended to be small fragments of nature, enhancing the living experience by bringing the outdoors in.
The materials used in the construction are carefully chosen to complement the natural environment, with an emphasis on durability and aesthetic appeal. The interaction between the buildings and their surroundings is subtle yet profound, as the structures appear to emerge organically from the landscape. This project is a testament to Souto de Moura’s ability to create architecture that is both innovative and deeply rooted in its context, offering residents a unique spatial experience that is both serene and inspiring.





