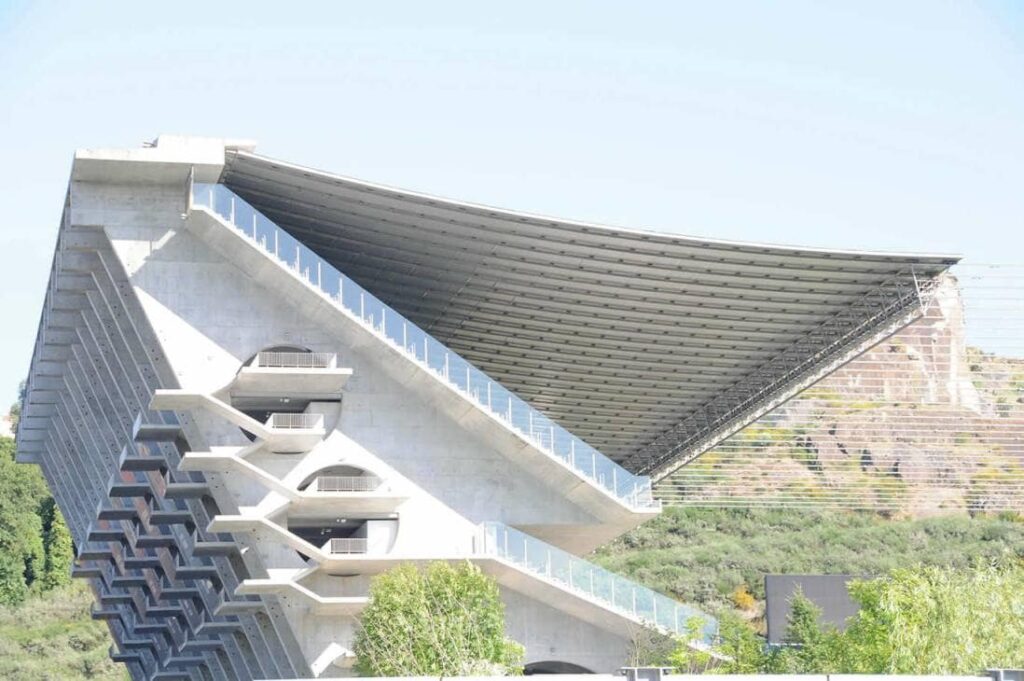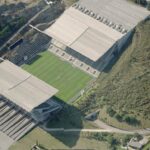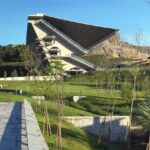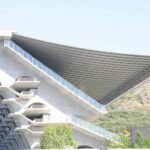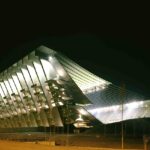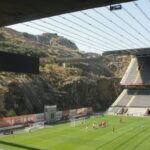The Braga Stadium, designed by renowned architect Eduardo Souto de Moura, is a striking example of innovative architectural design that harmonizes with its natural surroundings. Built on the site of the Monte Castro quarry, the stadium is ingeniously integrated into the landscape, utilizing the excavated stone in its construction. This choice not only respects the environment but also creates a seamless connection between the structure and its setting.
The stadium’s design deviates from traditional circular or oval configurations, featuring only two lateral stands. This unique layout opens one end to a dramatic stone wall and the other to breathtaking views of the Cávado River valley, reminiscent of an Ancient Greek theatre. This design choice enhances the spectator experience, offering a visual dialogue between the natural and built environments.
Souto de Moura’s vision was to create a space that transcends the typical football stadium experience. He aimed to transform the geography, making the stadium an integral part of the landscape. The stone wall acts as an acoustic shell, intensifying the atmosphere and fostering a dynamic interaction between the stands. The architect described the project as “the great work,” emphasizing its role in reshaping the territory and enhancing the natural beauty of the site.
The Braga Stadium stands as a testament to the power of architecture to blend functionality with aesthetic and environmental sensitivity, offering spectators not just a venue for sports, but an immersive experience that celebrates the harmony between human creation and nature.
