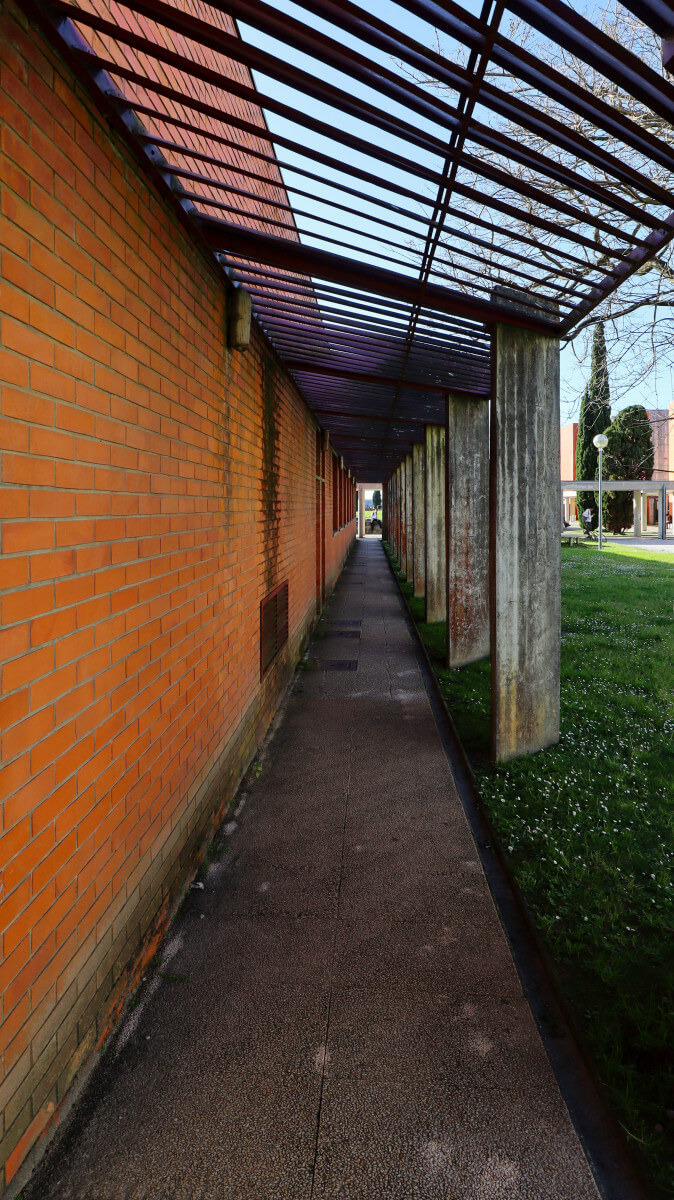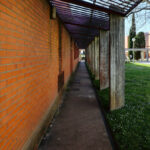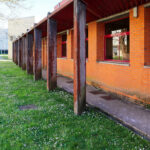2005 - 2010
The new Central Laboratory of EPAL, designed by renowned architect Gonçalo Byrne, is a striking addition to the company’s main complex in Olivais. Occupying a nearly 2000 square meter site, the building is a testament to Byrne’s vision of harmonizing functionality with aesthetic appeal. The design is deeply rooted in the logic of laboratory activity, with a central core that houses essential infrastructure, circulation paths, and enclosed spaces that benefit from controlled lighting conditions. This core is strategically devoid of natural light, catering to specific laboratory needs.
Byrne’s design philosophy emphasizes the importance of natural light and views, which is evident in the building’s perimeter. The façades are liberated, allowing ample daylight to flood the spaces and offering panoramic views of the surroundings. This thoughtful arrangement not only enhances the working environment but also creates a seamless connection between the interior and the exterior.
The building’s layout is meticulously organized around the trajectory of water samples, dictating the flow and interaction of spaces. This functional approach ensures efficiency in laboratory operations while maintaining a coherent architectural narrative. Byrne’s design choices reflect a deep understanding of the building’s purpose, as he states, “The architecture must serve the science within, providing a space that is both practical and inspiring.”
Materials used in the construction are carefully selected to complement the existing elements of the complex while addressing the site’s topographical challenges. The building’s interaction with its surroundings is both respectful and innovative, integrating seamlessly into the landscape while standing out as a beacon of modern design. The Central Laboratory of EPAL is not just a facility; it is a symbol of the synergy between architecture and science, where every design element serves a purpose and contributes to the overall harmony of the space.


