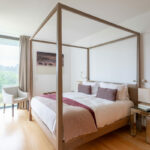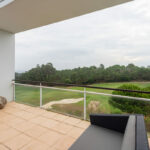Designed by Gonçalo Cardoso de Menezes, this set of 21 rowhouses on Rua Azul offers panoramic views over golf hole 16 and the forest beyond, with some homes even enjoying distant lagoon views.
The entrance is located on the top floor, accessed through a west-facing front yard. The first floor, which houses the public spaces, opens onto an east-facing balcony, ensuring natural light throughout the day.
A staircase leads down to the private sleeping areas, which vary between two and three levels, depending on the unit. Each floor is designed to have direct access to either a balcony or the backyard garden, which gradually merges with the golf course landscape.
The rowhouses are built along the natural slope of the mountain, adapting their architectural form to the terrain. At the highest point of the development, a shared swimming pool and sun deck provide a relaxing space for families to enjoy while taking in the surrounding views.
Menezes’ rowhouses at Bom Sucesso emphasize functional design, landscape integration, and seamless indoor-outdoor living, making them a great addition to the resort.
T2 & T2+1 (21 Units), Lot 154 at Bom Sucesso Resort
































































