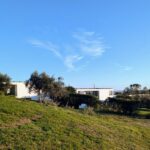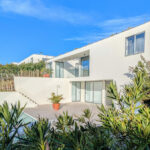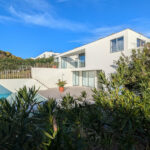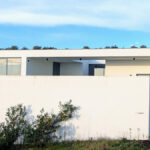Josep Llinás, a renowned Spanish architect, is, alongside David Chipperfield, one of the only two non-Portuguese architects to have contributed to the Bom Sucesso Resort. His six (three not built) T3 villas, located in Phase 2 of the development on Rua da Lagoa, were designed to offer a seamless connection between architecture and the natural landscape. However, only three of the villas were completed, while the remaining three remain unbuilt.
These elegant two-story villas are designed with privacy and openness in mind. Facing the street, they appear closed off, ensuring seclusion for the residents, yet the interior is flooded with natural light through strategically placed courtyards. These light wells allow for bright, airy interiors while maintaining privacy.
The upper level houses the dining and living areas, which open onto a spacious terrace. This outdoor space provides breathtaking views over the Óbidos Lagoon, the medieval Castle of Óbidos, and the distant mountain range, creating a picturesque setting that enhances the villa’s tranquil atmosphere.
The lower level contains the private sleeping quarters, offering direct access to the garden, which extends into the golf course. The swimming pool, positioned to face south, is sheltered from the wind, ensuring a comfortable outdoor experience. The garden itself blends seamlessly with the golf course, creating an effect similar to an infinity garden, where the natural and built environments appear to merge effortlessly.
As Josep Llinás describes:
“The orientation of the houses to the east is very important because it creates a connection to the Óbidos Lagoon. This line of sight harmonizes with the given natural geographical location.”
Llinás’ villas at Bom Sucesso stand as a refined architectural statement, blending light, space, and landscape to create harmonious living spaces that reflect his thoughtful and sensitive approach to design.
T3, Lot 264 – 266, 361 – 363 at Bom Sucesso Resort, (3 unbuilt)










