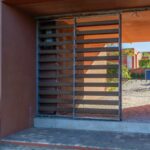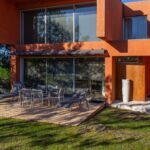2004 - 2008
Designed by Madalena Cardoso de Menezes and Francisco Teixeira Bastos, this project consists of 18 three-bedroom townhouses located at Lot 215, Caminho do Ferro, within the Bom Sucesso Design Resort, Leisure & Golf. Completed between 2007 and 2008, the development is divided into four blocks: A and B, which are single-story homes repeated ten times (5+5), and C and D, which are two-story homes repeated eight times (4+4). These townhouses were carefully designed to balance uniformity, functionality, and integration with the surrounding landscape.
As the architects describe, “The conception of the project was based on three outlooks: the search for the sense of unity in each set of townhouses; an attempt to orient the habitations in a southerly direction, and guarantee the continuity of public trails within the common areas.”
A primary objective of the design was to establish a cohesive architectural language within each set of townhouses, ensuring a south-facing orientation for optimal light and views while maintaining continuity in public circulation. Pathways were carefully integrated to provide seamless access from the surrounding streets (B and B5) to the shared garden and swimming pool deck.
For Blocks A and B, the design follows a modular repetition strategy, with each 139m² unit alternating between living/service spaces and bedroom areas. A courtyard at the intersection of these volumes provides a transitional space between the exterior and the entrance, reinforcing privacy while maintaining openness. The spatial arrangement plays with contrasting volumes, creating defined interior spaces while incorporating elements of ambiguity between inside and outside.
In Blocks C and D, a horizontal structural beam visually separates the two levels, creating a sense of continuity while structuring the façade composition. The design alternates between protruding and recessed sections, establishing a rhythmic interplay of volumes. Functionally, the ground floor is designated for shared and service areas, while the upper level houses the private bedrooms and suite, ensuring a clear functional division.
Through its geometric clarity, repetition of modular elements, and thoughtful integration with the landscape, the 18-unit rowhouse project successfully merges architectural coherence with spatial flexibility, creating a harmonious and livable residential environment within Bom Sucesso.
Row Houses 4 * T3
T3 (8 two-floor, 12 single-floor units), Lot 215 at Bom Sucesso Resort






























