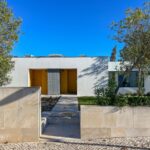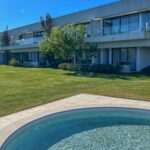2004 - 2009
Designed by Madalena Cardoso de Menezes and Francisco Teixeira Bastos, this project consists of 18 one-bedroom duplex townhouses, located on Plot 153 along Caminho do Ferro and Caminho de Casa, within the Bom Sucesso Design Resort, Leisure & Golf. Built between 2008 and 2009, these homes are divided into two rows (A and B), positioned along the western side of streets A and C2, overlooking the eastern slope of the Quinta do Bom Sucesso golf course valley.
The project is set on a steep slope descending approximately 25 meters, with the access street’s midpoint differing in elevation by 3 to 5 meters across the plot’s boundaries. The architectural approach was shaped by three key intentions:
Creating the illusion of levitation—making the construction appear as if it is floating above the ground.
Framing the western landscape within the social spaces of the homes, reinforcing the connection between indoor and outdoor living.
Ensuring the continuity of the terrain from street level to the interior of the plot, integrating the homes seamlessly into their natural surroundings.
To achieve this, the architects employed an inverted duplex typology, ideal for capturing expansive westward views. The entry-level floor hosts the living spaces, while the lower level contains the suite, which directly connects to the terrain. The cantilevered upper volumes, where the main living areas are located, appear to hover above the landscape, counterbalanced by a segmented lower floor, allowing parts of the terrain to flow uninterrupted beneath sections of the structure.
This strategic withdrawal of the lower-level bedrooms and the multiplication of west-facing façade planes guided every design decision, enhancing the interplay between light, space, and structural balance. A sense of cohesion and uniformity is maintained when viewing the townhouses from the east, ensuring visual integration when seen from both the golf course green and the resort hotel.
Shaded, inhabitable transition spaces were incorporated throughout the design, enhancing comfort and usability. These include balconies extending from the living areas and private patios beneath the cantilevered volumes, ensuring a seamless relationship between the interior spaces and the surrounding landscape.
With its elegant geometric composition, suspended architectural language, and deep engagement with the natural topography, Casa T1 Rowhouses at Bom Sucesso represents a sophisticated approach to contemporary resort living, seamlessly integrating architecture with nature.
T1 (18 Units), Lot 215 at Bom Sucesso Resort


















