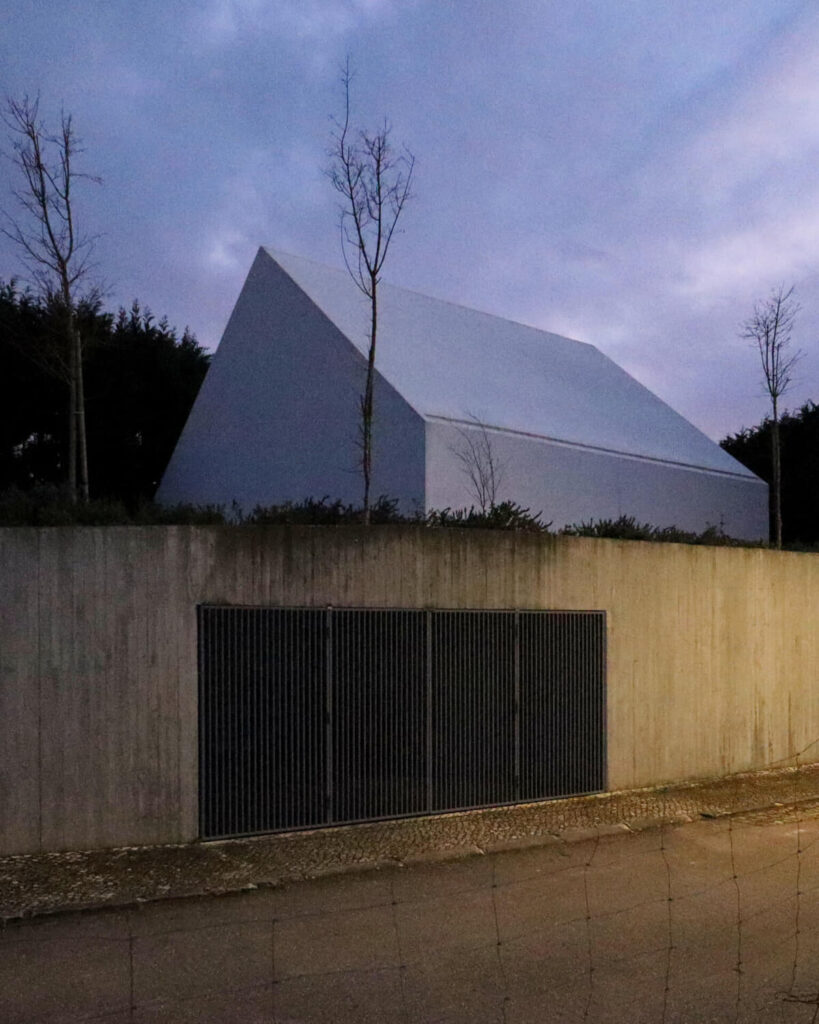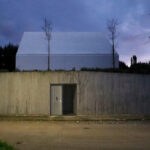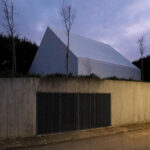2005 - 2010
Perched on a high point in a quaint village on the city’s outskirts, this 400-square-meter house is a masterful blend of modern design and environmental harmony. The architect envisioned a structure that would seamlessly integrate with its surroundings, ensuring it did not dominate the landscape. To achieve this, the private areas of the house are ingeniously tucked beneath the garden, illuminated by four intimate courtyards that invite natural light into the subterranean spaces.
Above ground, the social areas are thoughtfully arranged around a central void, offering breathtaking views of the nearby castle. This design choice not only frames the landscape but also creates a dynamic interplay between interior and exterior spaces. The architect describes this as “a dialogue between the built environment and the natural world,” emphasizing the importance of context in architectural design.
The building’s materials were chosen to complement its setting, with earthy tones and textures that echo the village’s traditional architecture. The use of glass and open spaces fosters a sense of transparency and connection, allowing residents to feel both sheltered and part of the broader environment.
This house is more than a residence; it is a representation of the “collective memory of a house,” where modern living meets timeless design principles. The architect’s philosophy centers on creating spaces that are both functional and evocative, encouraging inhabitants to engage with their surroundings in meaningful ways.



