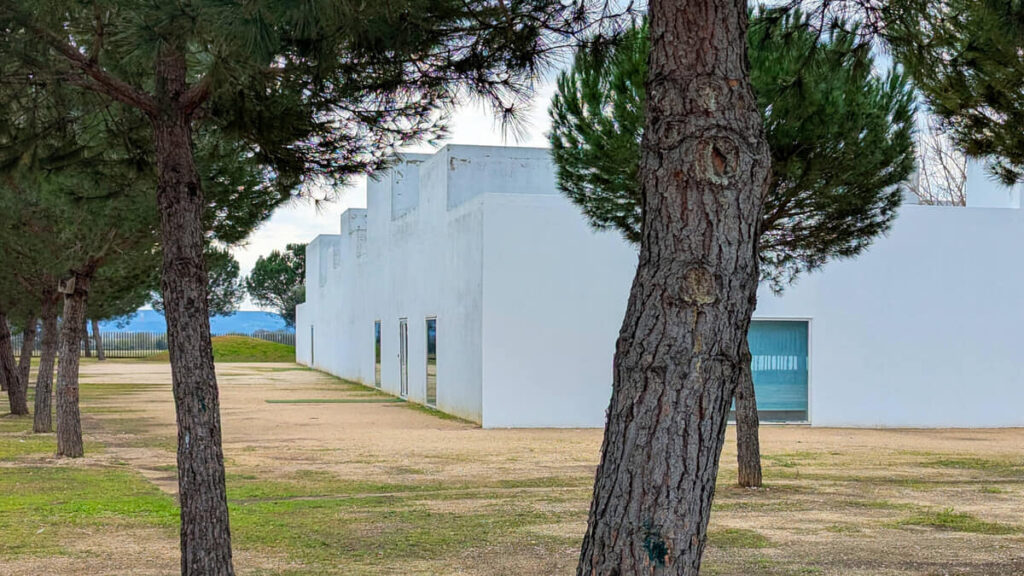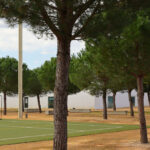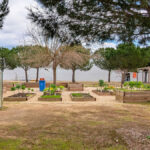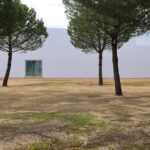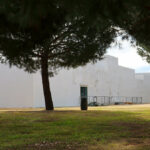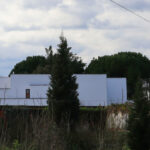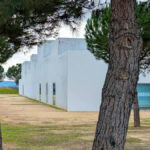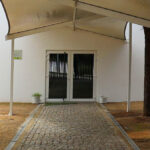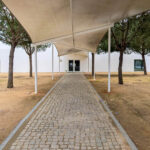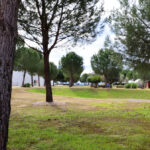The school complex in Vila Nova da Barquinha, designed by the renowned architectural duo Aires Mateus, stands as a testament to minimalist design and functional integration. Conceived as a cohesive unit, the complex harmoniously blends educational and community facilities, including a school, auditorium, gym, library, and exhibition hall. The architects’ vision was to create a space where each function is distinct yet interconnected, fostering a sense of community while maintaining autonomy.
The design philosophy centers on uniformity and simplicity, with Manuel and Francisco Aires Mateus describing it as their most “radical” project. They emphasized that “the spaces are all similar—they have the same doors, windows, materials, and details; the only thing that varies is the proportions.” This approach ensures a seamless visual and functional flow throughout the complex, where the repetition of elements creates a calming and cohesive environment.
The building’s interaction with its surroundings is thoughtfully considered, with each facility accessible from the outside, allowing for independent use and enhancing the complex’s integration with the town. The use of natural materials and clean lines reflects the architects’ commitment to sustainability and timeless design. The spatial experience within the complex is marked by an abundance of natural light and open spaces, encouraging interaction and engagement among users.
Overall, the Vila Nova da Barquinha school complex is a striking example of how architecture can serve both educational and communal purposes, embodying a design that is both innovative and deeply rooted in its context.
