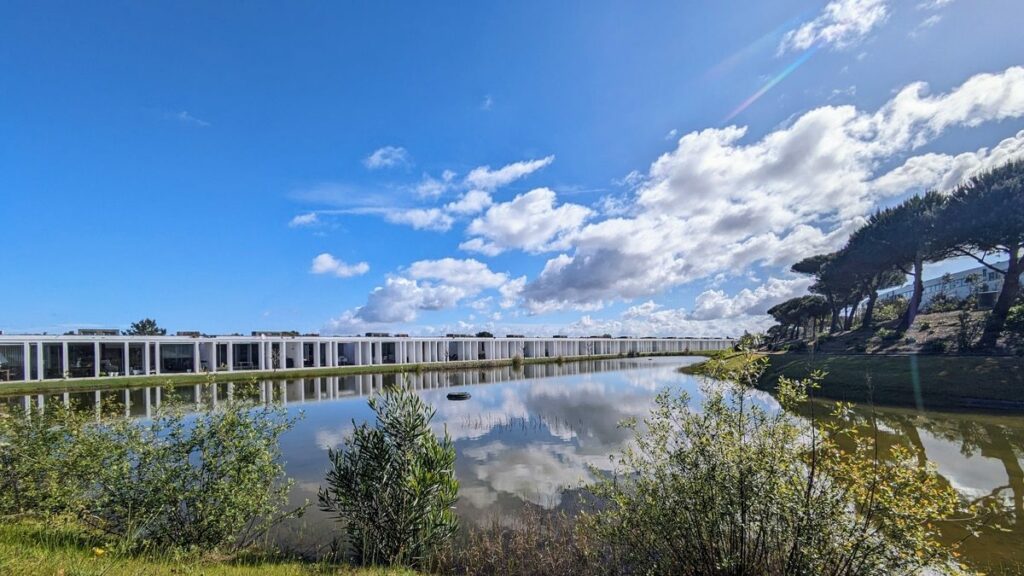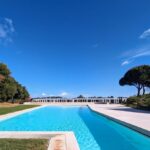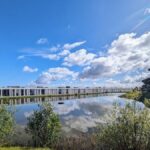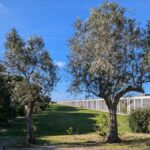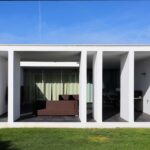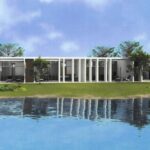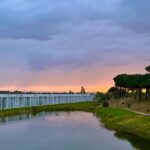2003 - 2010
Designed by Nuno Graça Moura, this set of 30 T2 rowhouses on Rua da Pereiras is a striking example of modern and functional architecture. The Bom Sucesso community has nicknamed this project the “Bar Code” rowhouses, as the alternating facades create a striped pattern resembling the codes scanned at supermarkets when viewed from a distance.
Each house features a private garage, ensuring practicality and convenience. The design prioritizes natural light and seamless indoor-outdoor integration, with large glass windows and skylights that illuminate both interior spaces and private courtyards on the north and south sides. These courtyards, covered with greenery, create a natural extension of the living areas.
A key highlight of these rowhouses is the outdoor seating area, designed with a roof opening that allows residents to follow the sun’s movement throughout the day, enhancing the connection between architecture and nature.
This project gained international recognition, earning several awards:
2010 Winner of the “BAUWELT Preis 2011” – category “Living Spaces”
2009 Finalist of the “IV Prémio ENOR”, Vigo, Spain
2009 Selected for the exhibition “Habitar Portugal 2006-2008”
As Nuno Graça Moura describes:
“All the properties will be naturally lit, either using skylights – in the interior areas – or large glass windows for private courtyards to the north and south sides. These courtyards will be covered with greenery.”
This project remains one of the most recognizable and appreciated rowhouse designs at Bom Sucesso, reflecting Graça Moura’s mastery in balancing modern aesthetics, functionality, and a deep connection to the surrounding landscape.
T2 (30 Units) Lot 152 at Bom Sucesso Resort
