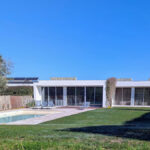Designed by Rogério Cavaca, this set of 16 T3-T4 villas at Bom Sucesso Resort is commonly referred to as “The Garage”, a name inspired by the unique façade design that, when viewed from the street, resembles a row of garage doors. However, this initial impression quickly changes upon entering the first floor, where expansive south-facing windows open to stunning views of the golf course, filling the homes with natural light and a strong connection to the landscape.
These villas were designed to harmonize with the natural topography, making use of a two-level layout that takes advantage of the 3-meter elevation difference between the street-facing front and the golf course-facing rear.
The ground floor houses spacious living areas and bedrooms, all positioned to maximize sunlight and garden access, while the basement level provides functional spaces, including garages and service areas. This layout ensures a seamless indoor-outdoor connection, with the gardens extending toward the golf course, offering a sense of openness and tranquility.
As Rogério Cavaca describes:
“Our concept includes only villas with two floors – basement and ground floor – in harmony with the natural topography of the site. The gradient between the front of the house, overlooking the street, and the back, along which a path runs as the border of the golf course, is approximately 3 m. The layout of the houses allows for a spacious garden and south-facing living rooms and bedrooms.”
T3-4, Lot 15-26 at Bom Successo Resort (1 unbuilt)






