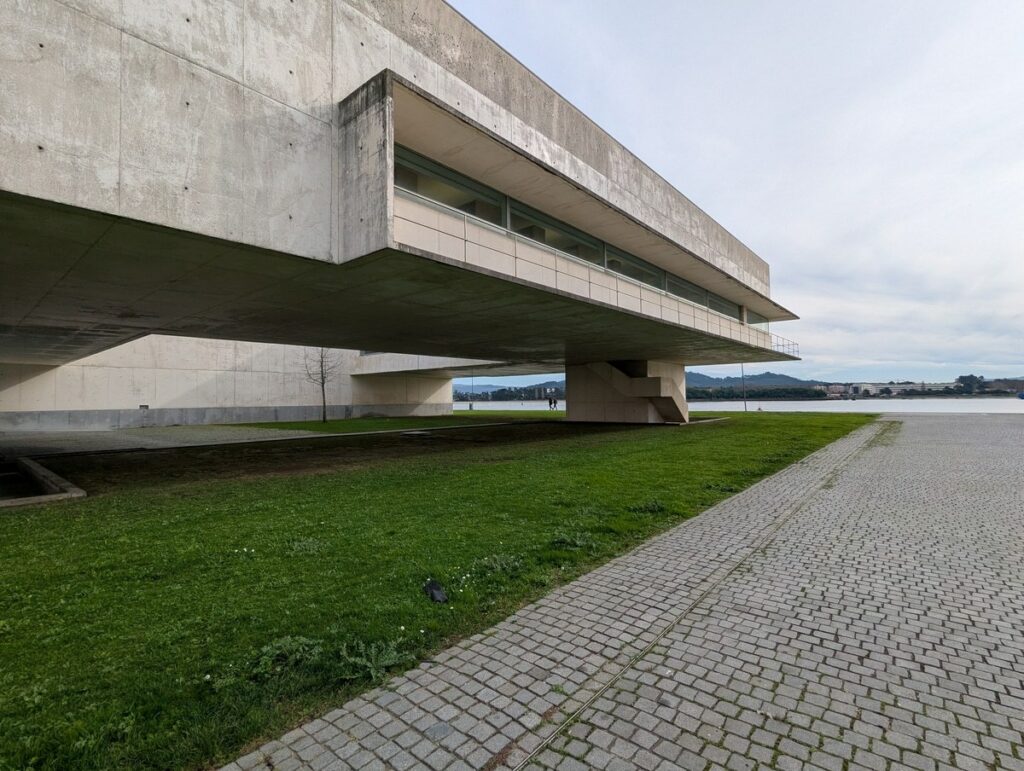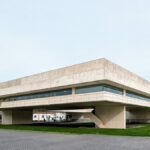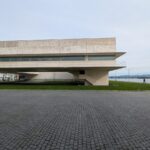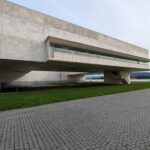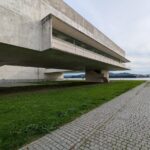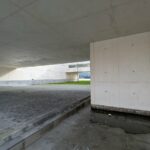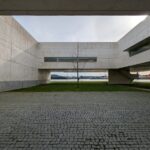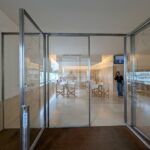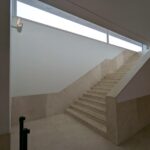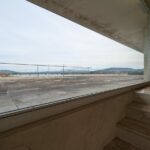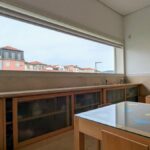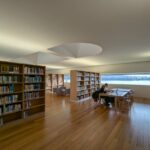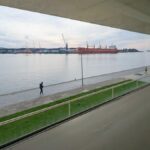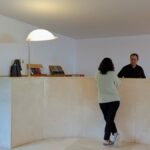The Public Library of Viana do Castelo, designed by Álvaro Siza, is a striking example of modern architecture harmoniously integrated into its natural and urban surroundings. Situated between the Lima River and the city’s Riverside Road, the library is a testament to Siza’s vision of creating spaces that resonate with their environment. The building’s elevated structure and central courtyard invite natural light and offer a serene atmosphere for visitors.
Siza’s design philosophy emphasizes simplicity and functionality, evident in the library’s clean lines and thoughtful spatial organization. The ground floor houses essential services, including the atrium, reception, and a bar, while the first floor is dedicated to reading rooms, providing a quiet retreat for study and reflection. The use of local materials and the building’s orientation enhance its connection to the landscape, creating a seamless transition between the interior and exterior spaces.
The furniture, also designed by Siza in collaboration with Eduardo Souto Moura, complements the architectural design, reflecting a cohesive aesthetic throughout the building. Siza once remarked, “Architecture is about transforming reality,” a principle clearly embodied in the library’s design, which transforms a simple plot of land into a cultural landmark.
The library’s interaction with its surroundings is further enhanced by its inclusion in a group of buildings that form part of the city’s strategic urban development plan. This integration not only enriches the cultural fabric of Viana do Castelo but also underscores the library’s role as a beacon of knowledge and community engagement.
