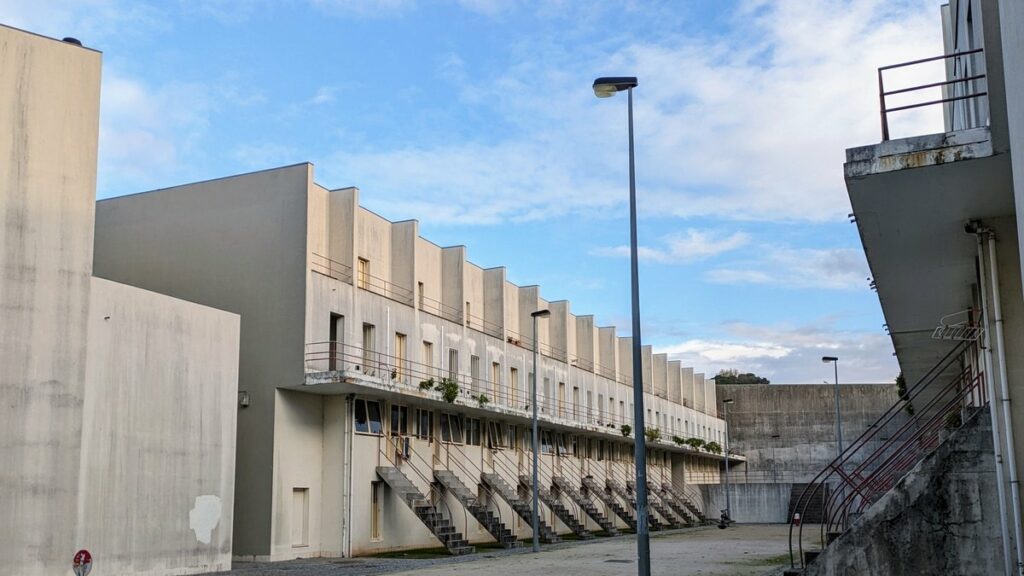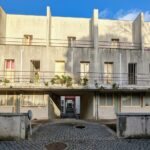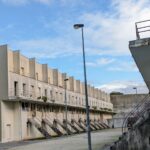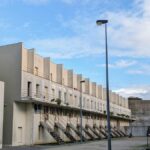1973 - 1977
The Bouça Social Housing project in Porto, designed by Álvaro Siza, is a striking example of modernist architecture that harmoniously integrates with its urban environment. Siza’s vision was to reinterpret the traditional Porto “islands,” creating a community-oriented space that respects the city’s architectural heritage while addressing contemporary housing needs. The design features rows of narrow, elongated buildings that echo the historical layout of Porto’s working-class neighborhoods, fostering a sense of continuity and belonging.
Siza’s design philosophy emphasizes simplicity and functionality, with a focus on human scale and interaction. The buildings are characterized by their clean lines, white facades, and thoughtful use of space, creating a serene and cohesive aesthetic. The use of concrete and glass not only ensures durability but also allows for ample natural light, enhancing the living experience.
The project is strategically positioned between the railway and Rua da Boavista, creating a dynamic interaction with its surroundings. This location offers residents easy access to the city center while maintaining a sense of community within the development. The open courtyards and communal spaces encourage social interaction, reflecting Siza’s belief in architecture as a catalyst for community building.
Siza once remarked, “Architecture is not about creating monuments, but about creating spaces where people feel at home.” This ethos is evident in the Bouça project, where the design prioritizes livability and adaptability, making it particularly appealing to students and young professionals. The project stands as a testament to Siza’s ability to blend modernist principles with local traditions, creating a timeless and functional urban habitat.





