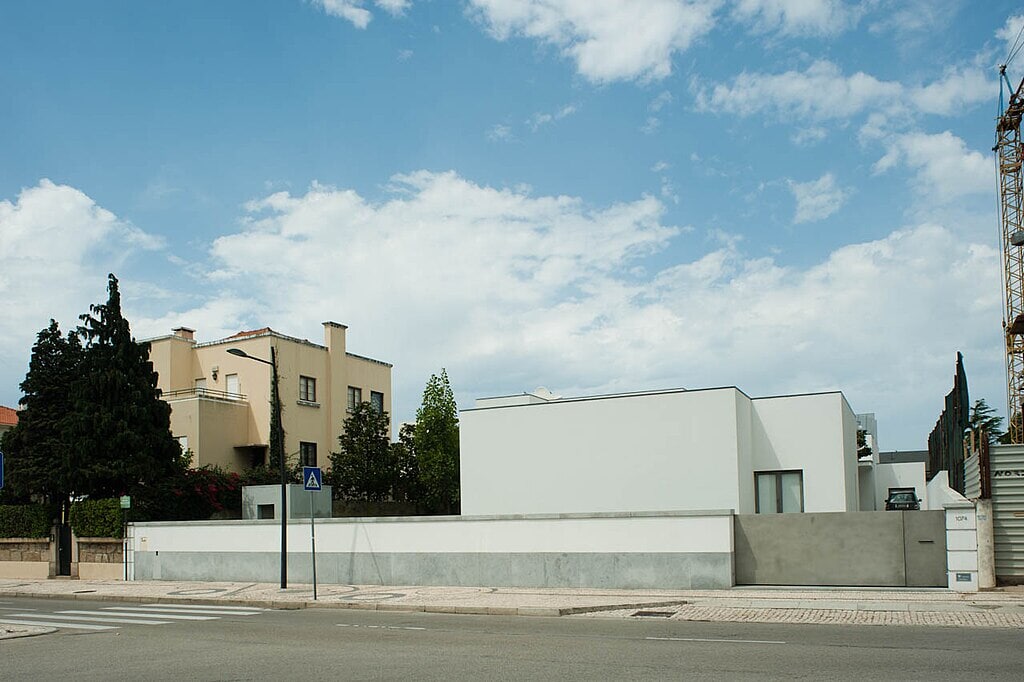The building on Avenida Marechal Gomes da Costa in Porto, designed for the esteemed Portuguese painter Armanda Passos, is a testament to the harmonious blend of art and architecture. Conceived by the renowned architect Álvaro Siza, the design reflects a deep commitment to creating a space that transcends the conventional boundaries of a home, serving as both a residence and a creative sanctuary.
Central to the architectural concept is the double-height painting studio, crowned with a distinctive saw-tooth roof. This design choice allows for the optimal influx of northern light, a crucial element for an artist’s workspace, ensuring that the quality of light remains consistent and ideal for painting. Siza’s vision was to craft a space that not only accommodates the functional needs of an artist but also inspires creativity through its form and light.
The building is composed of three distinct volumes, each dedicated to a specific function, yet seamlessly connected by two landscaped patios. These patios not only provide a visual and physical link between the spaces but also preserve the existing trees, integrating the natural environment into the architectural experience. This thoughtful incorporation of nature reflects Siza’s philosophy of respecting and enhancing the site’s inherent qualities.
A multipurpose room adds to the building’s versatility, featuring a platform that can be adjusted to various heights, allowing for diverse uses and interactions. This adaptability underscores the building’s role as a dynamic space, capable of evolving with the needs of its occupants.
Siza’s design is characterized by a minimalist aesthetic, where simplicity and functionality are paramount. The use of natural materials and clean lines creates a serene and contemplative atmosphere, aligning with the artistic purpose of the space. The building’s interaction with its surroundings is subtle yet profound, as it respects the existing landscape while offering a modern architectural statement.
In Siza’s own words, the project was about “creating a dialogue between the built environment and the natural world,” a philosophy that is evident in every aspect of the design. This building is not just a home or a studio; it is a carefully crafted environment that nurtures creativity and celebrates the art of living.
