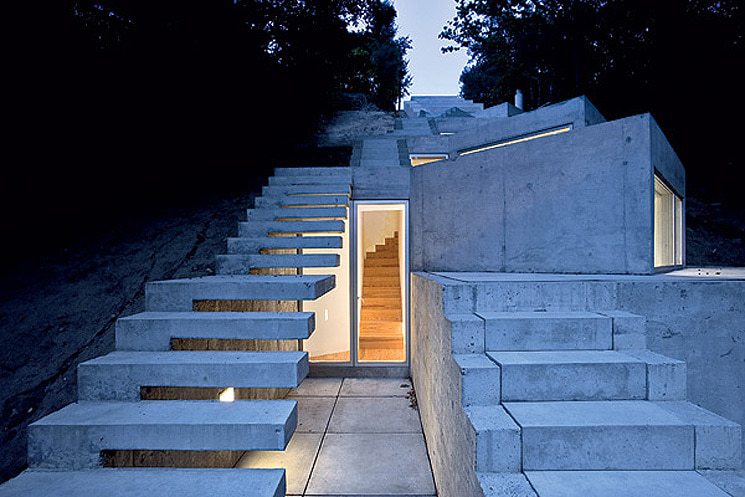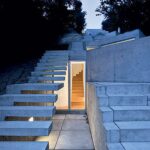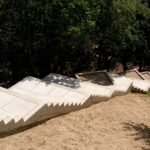2000 - 2005
This striking vacation home is a response to the site’s challenging topography—an elongated, steeply sloped terrain with optimal southern exposure. Designed as a linear structure, the house integrates seamlessly with the landscape while preserving existing trees and maximizing natural light.
The architecture follows a modular geometric abstraction, adapting to the terrain’s contours through subtle rotations of its volumes. The result is an organic yet rigorous composition that blends interior and exterior spaces. The house itself functions as a path, connecting different levels with outdoor terraces and stairways that mirror the internal circulation.
The home features three bedrooms, a compact kitchen, living and dining areas, and an exterior pool. Materials like exposed concrete, wood, and metal emphasize durability and thermal efficiency while evoking the natural rock formations of the region. Partially embedded into the hillside, the house benefits from passive climate control, ensuring a sustainable and comfortable environment.
This project exemplifies a harmonious balance between architectural rationality and the surrounding landscape, transforming a challenging plot into a livable and sculptural space



