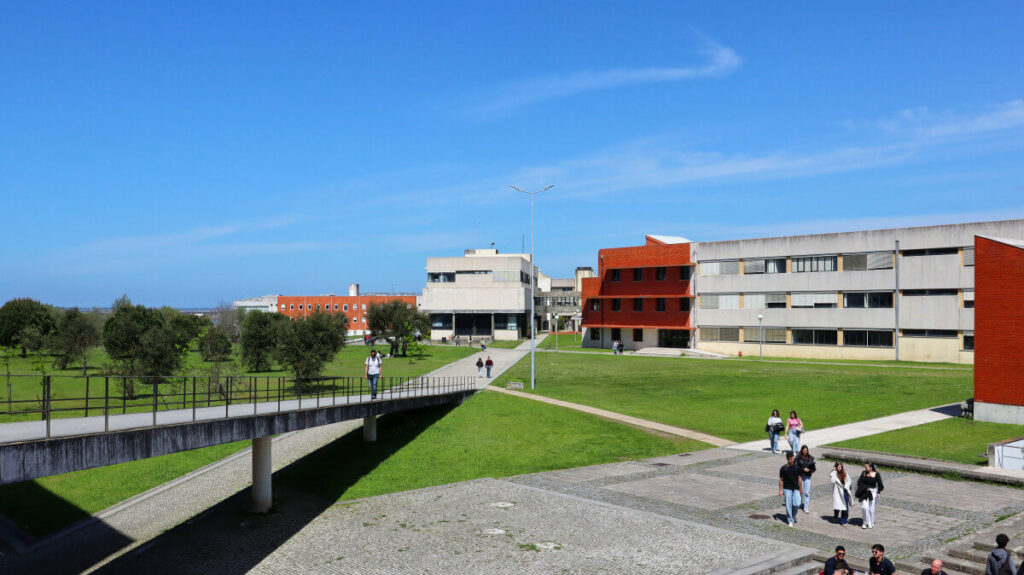1980
Built within the constraints and ideals of the first urban plan, this department contributes to the academic/urban hybrid vision of the campus. Like other buildings, it adheres to the height and alignment guidelines but introduces nuanced materiality and spatial organization, reflecting the department’s environmental focus.
This building plays an important interface role between the academic complex and the surrounding landscape. Its position and orientation within the larger building strip illustrate the plan’s adaptive, function-based development, where different academic functions coexist within a shared urban logic — echoing the non-segregated, multi-functional ideals of the original proposal.
