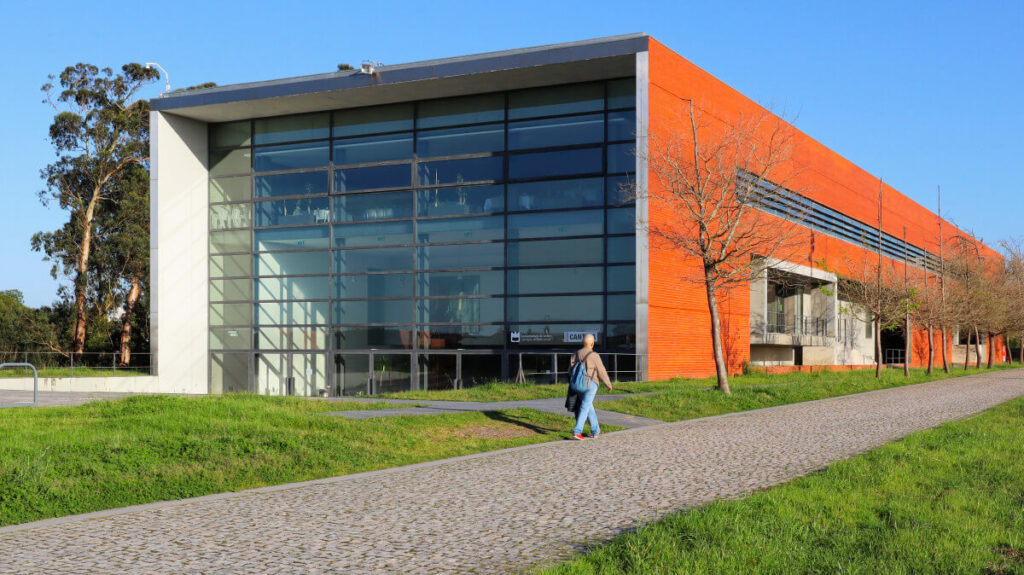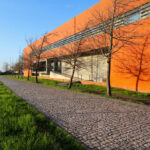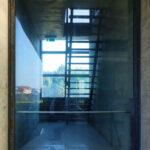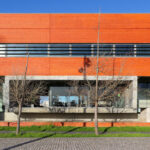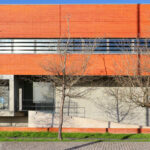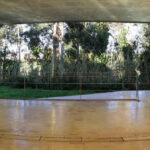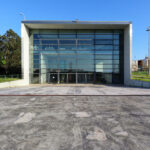Nestled in the Agra do Crasto area, the Cantina e Complexo de Refeitórios stands as a testament to the architectural prowess of Manuel and Francisco Aires Mateus. This monumental structure, reminiscent of Norman Foster’s Sainsbury Centre for Visual Arts, is a striking parallelepiped that harmoniously integrates with its surroundings. The design features two expansive glass windows at the top, allowing natural light to flood the interior and offering breathtaking views of the neighboring landscape.
The building’s construction is a nod to Portugal’s architectural heritage, utilizing reinforced concrete and brickwork coatings. This choice not only reflects traditional methods but also ensures durability and a timeless aesthetic. The architects have ingeniously sunk the lower floor, accessible via ramps, creating a seamless transition to the wide staircases that lead to the upper levels. This design choice emphasizes the communal nature of the space, inviting visitors to explore its generous interior dimensions.
Inside, the complexity of the layout is revealed through the visual interconnections between various areas, enhancing the sense of openness and community. The top floor houses two grand dining halls, discreetly illuminated by vertical light sources, providing a serene dining experience. The meticulous organization of the space is evident in the distinction between peripheral circulation zones and central service areas, with the main areas strategically positioned near the glass-covered extremities.
The Cantina e Complexo de Refeitórios is not just a building; it is a masterful blend of form and function, where every element serves a purpose and contributes to the overall harmony of the design.
