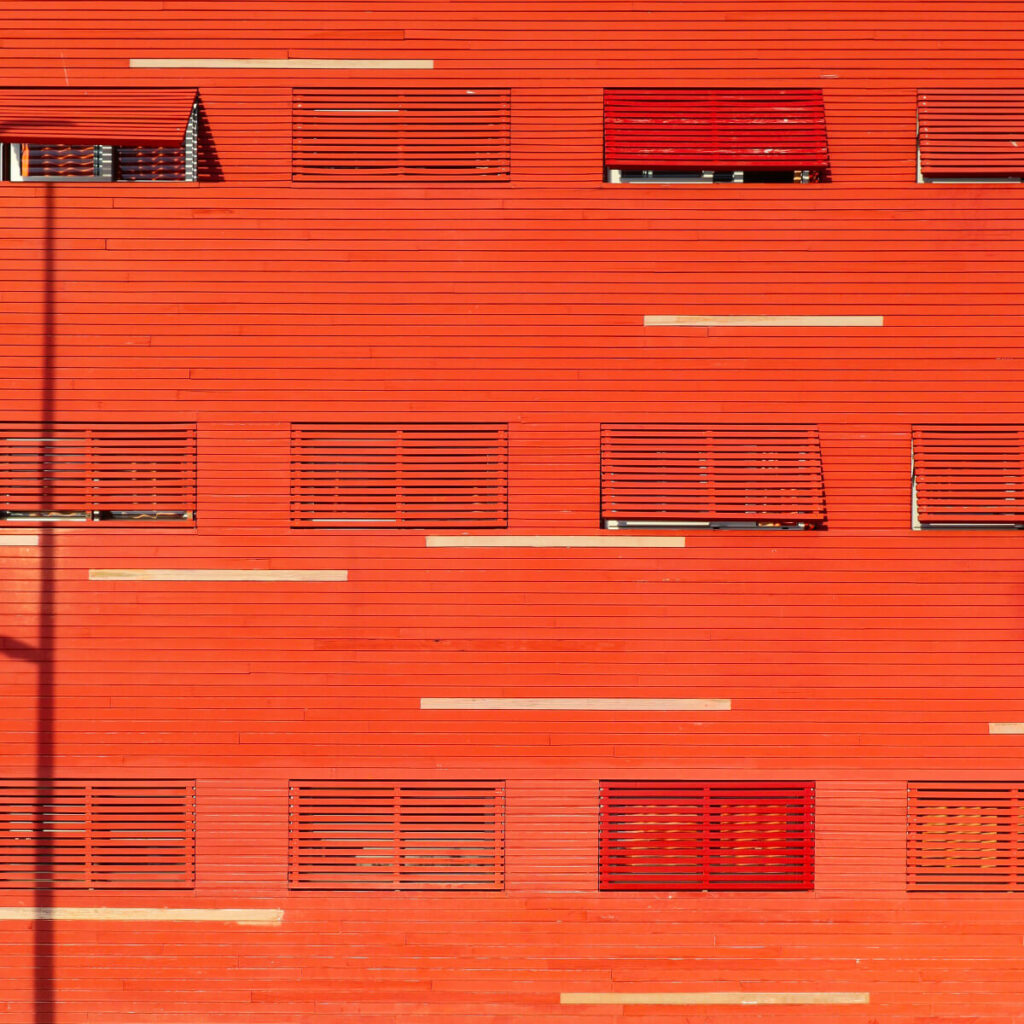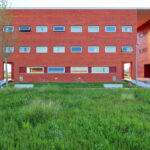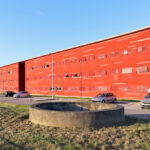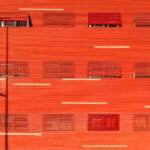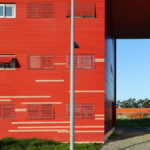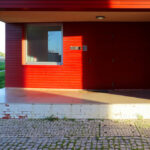Located in the expansion area of the University of Aveiro, in Agra do Crasto—a landscape shaped by salt flats and an open orthogonal grid—this residential project emphasizes urban order over typological variety. Here, the focus lies in the careful balance between built space and void, and in the network of relationships that the urban system enables, rather than in the individuality of architectural forms.
The design revisits the earlier university residences built a decade prior. It is a restrained project—spartan in its layout, typology, material palette, and construction approach. The housing typology draws clear references from Russian Constructivism and the traditional collegiate republics of Coimbra.
Connecting the volumes are tunnel-like passages, which break the continuity of the building front while defining the collective and domestic entrances. These transitional spaces mediate between two territories—built and open—and serve as moments of both separation and encounter.
On the eastern façade, brickwork continues to serve as a distinctive material expression of the University. However, unlike the raw, textured surfaces of earlier buildings or the alternating brick patterns of the Mechanical Engineering Department, this brick is more refined—laid in clean vertical joints with nearly invisible horizontal mortar lines.
Facing west, national pine slats clad the surfaces and covered walkways, referencing the local landscape and offering protection from the harsh, salty Atlantic winds. This uniform wooden skin creates a dynamic play of shadow and texture, animated by the projecting shutters that respond to the setting sun.
