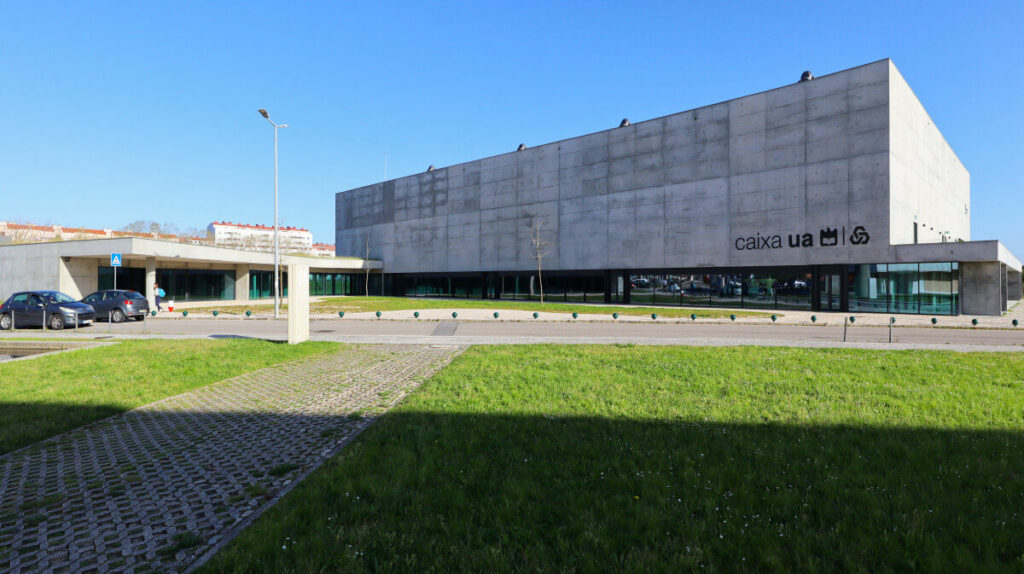The new Sports Hall at the University of Aveiro (UA) is a landmark in the making—one that merges architectural clarity with cultural ambition. Designed by the university’s in-house CampiUA office, led by architect Joaquim Morais Oliveira, the project reflects the architectural identity of the Santiago Campus, balancing functionality with spatial integration. Occupying over 8000 m² in total and 5783 m² of usable area, the hall has been conceived as a multifunctional space not only for sports but also for cultural, academic, and large-scale public events.
Located in the southern sports district of the campus—next to the existing Aristides Hall Pavilion and the athletics track—the new facility completes a constellation of sporting infrastructure while respecting the existing campus masterplan. With seating for 900 people (expandable to 2000 seated and 8000 standing), the structure promises a high degree of flexibility and community use, contributing to the health, well-being, and social cohesion of UA’s vibrant and diverse academic body.
Architecturally, the building upholds the design language of the campus initiated by the celebrated urban plan of Rebello de Andrade & Espírito Santo, known for its rationalist structure and commitment to civic space. The future hall continues this legacy through its proportional massing, coherent material palette, and strategic landscape integration.
This new addition not only enhances UA’s sports and recreational offerings but also signifies its broader role as a cultural and social hub—capable of hosting fairs, exhibitions, and international competitions. By responding to the evolving demands of a dynamic university population, the building becomes both a functional asset and a symbolic investment in the future of campus life.
