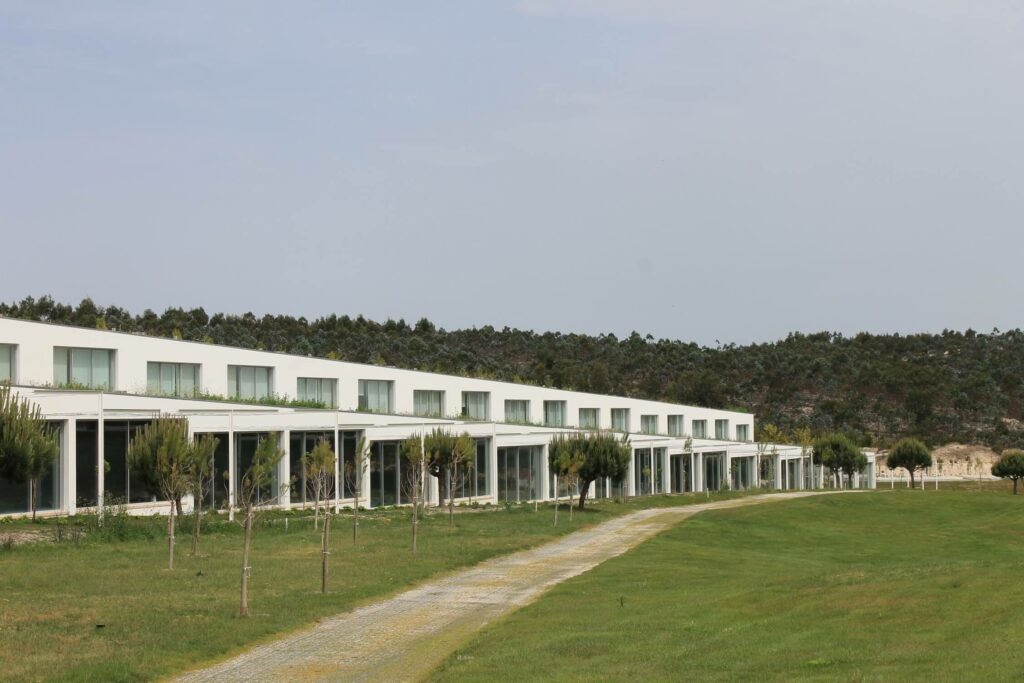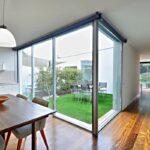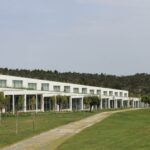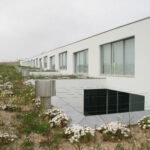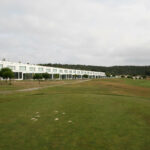2004 - 2011
Designed by Falcão de Campos, this set of 23 Terraced houses at Bom Sucesso Resort follows an architectural approach that enhances integration with the landscape. Located on Caminho do Lago, these T2 units with garages.
The houses are built on three levels, following the natural slope of the land. At the top level, the garages are positioned, with stairs leading down to the upper floor, where the bedrooms are located. The ground floor houses the living room and kitchen. Both flors open onto an inner courtyard, allowing additional natural light to enter while also providing a private outdoor space.
The spatial arrangement offers views: from the upper floor, the bedrooms overlook the golf course around hole 2, while the living room, with direct access to the garden, creates a seamless transition into the golf landscape, reinforcing the connection between indoor and outdoor spaces.
As Falcão de Campos describes:
“The succession of courtyards that characterizes the project allows the houses to receive light from various directions, contradicting the band, generally exposed only on two elevations.”
T2, Lot 287 (23 Units)at Bom Sucesso Resort
