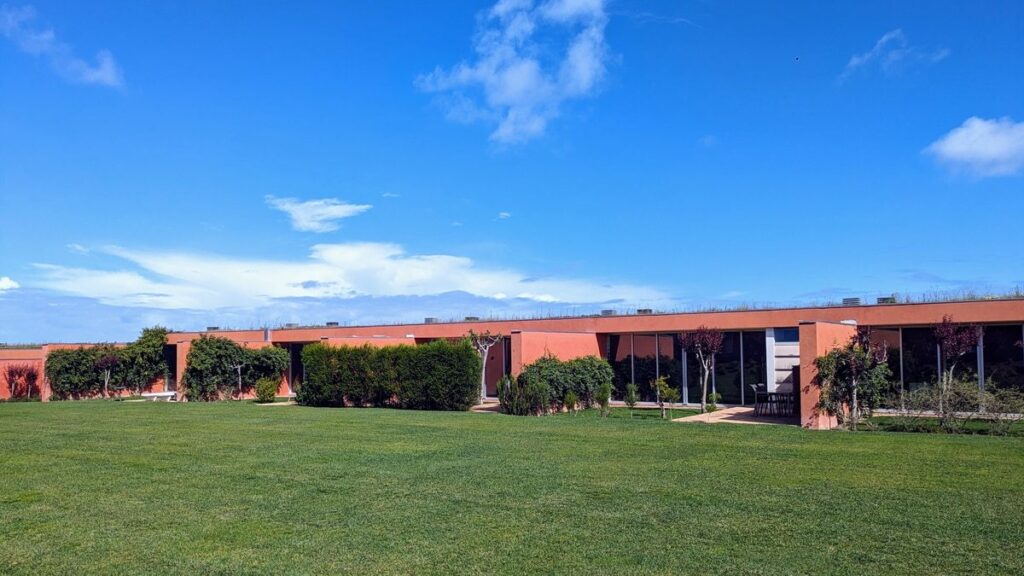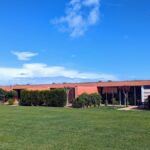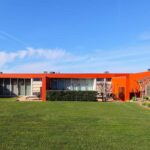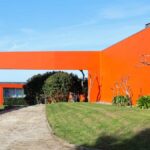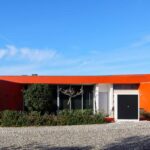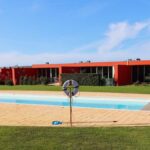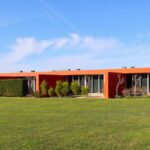At Bom Sucesso Resort, Luís Pessanha Moreira designed two sets of red rowhouses facing each other, with a shared pool and garden in the center, fostering a sense of community.
Located on Caminho dos Ciprestes and Rua dos Azevinhos, the project consists of 27 rowhouses (T1-T2), thoughtfully designed to maximize natural light and spatial efficiency. The living areas open fully to the south through glass walls, creating a bright and airy atmosphere with a seamless connection to the outdoors.
As Luís Pessanha Moreira describes:
“The houses are open to the south through glass walls in the living area. The bedrooms, kitchen, and bathroom face north and have smaller windows set into the wave-shaped walls, which are designed in different colors.”
T1-2, Lot 216 at Bom Sucesso Resort
