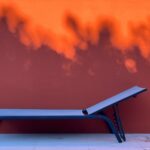2004 - 2009
Designed by Madalena Cardoso de Menezes and Francisco Teixeira Bastos, the Casa I project at Bom Sucesso consists of six villas, of which five were built and one remains unbuilt. This series of three-bedroom homes, each with a constructed area of 185m², forms a cohesive ensemble along the northern side of Rua B7. Positioned on elongated plots averaging 783m², the design aims to clearly separate social and private areas while maintaining a linear and intuitive spatial organization.
The layout unfolds along a north-south axis through two rectangular volumes measuring 7.70m x 15m. The first volume houses the service areas and living spaces, while the second contains the private quarters. At their intersection lies the entrance, marked by a hall and guest bathroom, creating a transition between the two functional zones. This configuration also frees up the southwest area of the plot for a garden and swimming pool, enhancing the outdoor experience.
The first volume is positioned against the northern boundary, slightly aligned along the longitudinal axis of the plot. The second volume, set three meters from the adjacent lot’s eastern boundary, extends southward. Entry to the property is from the northeast corner, where an overhang along the eastern façade guides visitors towards the main entrance. A break in the northeastern corner of the house, near the laundry courtyard, provides a secondary access point for service areas, while parking is located at the northeast end of the plot.
Upon entering, the main living space unfolds in a north-south orientation, with large openings to the west and south, establishing a seamless connection with the outdoor terraces. A courtyard acts as an intermediary space between the house and the terrain. The living area is divided into two sections by a fireplace, creating a natural transition between the sitting room and dining area. The latter is functionally linked to the kitchen, located in the northeast corner, adjacent to a laundry area.
The bedroom wing is elevated 72.5cm above the rest of the house due to the natural slope of the terrain. Arranged along the eastern façade, the bedrooms are connected by a central hallway, each with its own bathroom and small private terrace. This section, set three meters from the eastern boundary, is partially embedded into the terrain at its highest point. The master suite is positioned at the southern end, near the pool terrace, yet remains discreetly separated, with its openings facing east for added privacy.
Casa I is a composition of overlapping planes that define its form, completed by a horizontal garden roof that integrates the house into the landscape. This architectural strategy not only conceals the structure but also reinforces its relationship with the natural surroundings, creating a home that is both grounded and secluded within Bom Sucesso’s terrain
T3, Lot 183-188 at Bom Sucesso Resort (1 not built)
















