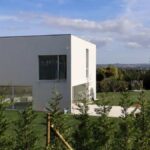Designed by Gonçalo Byrne, this set of six T4 villas at Bom Sucesso Resort follows a distinct architectural language, where two cubic volumes intersect at a 45° angle, creating a clear separation between the carport and living area. Located on Rua da Lagoa, three of these villas remain unbuilt.
Each villa is distributed over two levels, with the entrance positioned at the midpoint between floors. A few steps downward on dark wooden stairs lead to the public areas, enhancing warmth and elegance. The kitchen, dining area, and living room are designed as an open-plan space, enclosed by floor-to-ceiling windows on all sides, ensuring abundant natural light throughout the day.
At the heart of the villa, a central fireplace serves as both a visual focal point and a functional heat source. The living area extends into a semi-covered terrace, protected by the architectural structure itself, offering views of the garden and pool, while also providing shelter from the sun and wind.
On the upper level, the four bedrooms are carefully distributed to provide privacy and comfort, maintaining a strong connection to the surroundings through thoughtfully placed windows.
As Gonçalo Byrne describes:
“Each house is made up of the articulation of two cubic volumes, which intersect at 45°, separating the vertical circulation area and garage from the remaining compartments of the house.”
These villas represent Byrne’s refined approach, where geometry, light, and materiality come together to create functional yet visually striking spaces at Bom Sucesso.
T4, Lot 262-267 at Bom Sucesso Resort (3 unbuilt)





















