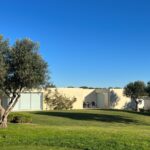Renowned architect Inês Lobo contributed seven elegant T4 villas to the second phase of Bom Sucesso Resort, with one villa remaining unbuilt. Located on Rua da Lagoa, these homes showcase her refined architectural language, blending functionality, elegance, and a strong connection to the landscape.
The C-shaped layout of these villas creates a private, sunlit courtyard, perfectly positioned to maximize southern exposure while ensuring seclusion for the pool area. A distinctive feature of the design is the circular bathroom windows, which draw attention and add a subtle maritime character to the façades.
Inside, the living room is slightly recessed below ground level, enhancing the sense of depth while framing panoramic views through large corner windows that overlook golf hole 7. The garden seamlessly merges with the golf course greenery, reinforcing the fluid integration between architecture and nature.
A spacious terrace on the south side offers shelter from the wind, providing a comfortable and inviting outdoor space. Lobo’s signature elegance is evident throughout the design, where every element is carefully considered to create a harmonious, light-filled, and sophisticated home.
T3, Lot 349-355 at Bom Sucesso Resort (1 unbuilt)





















