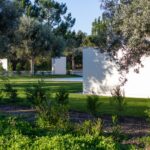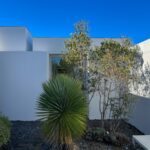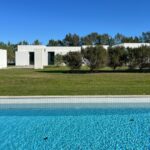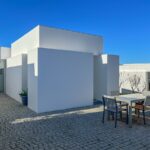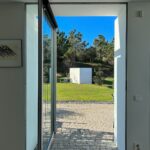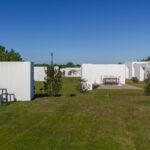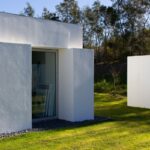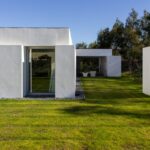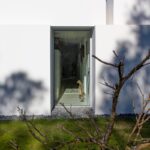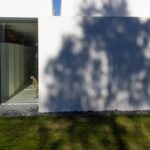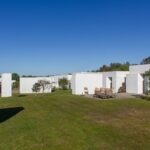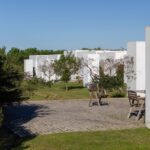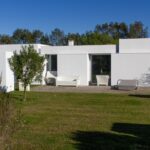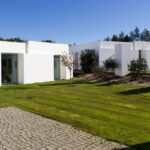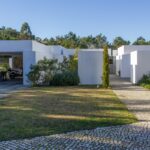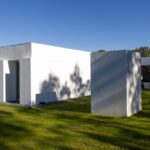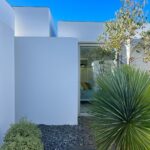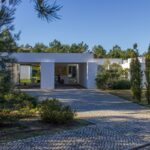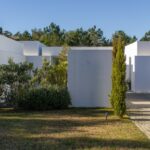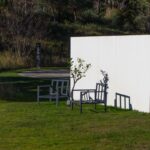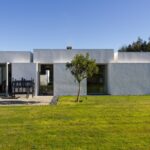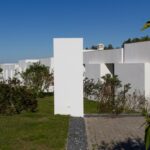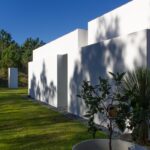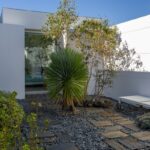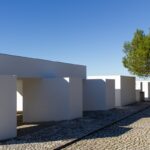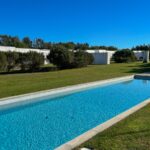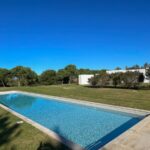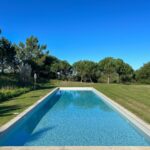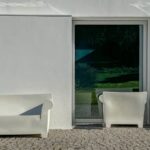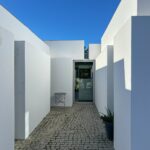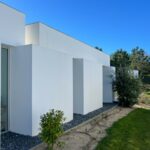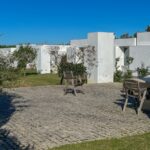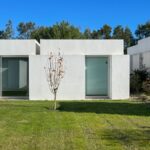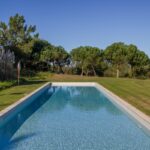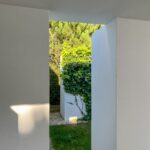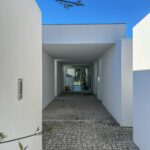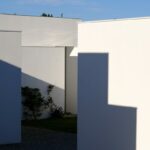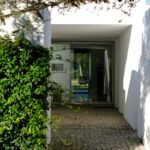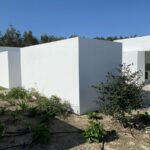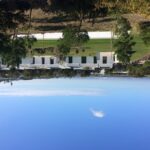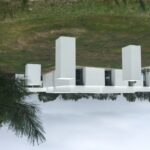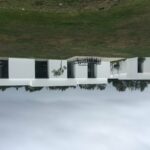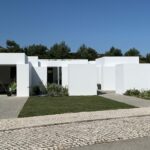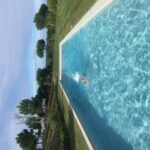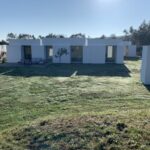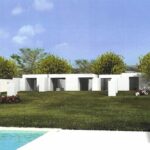2003 - 2011
The Bom Sucesso Resort, nestled near the medieval town of Óbidos, is a remarkable tourist village spanning approximately 150 hectares, featuring around 600 villas. This ambitious project is the work of 23 renowned architects, including luminaries such as Álvaro Siza, Eduardo Souto de Moura, and João Luís Carrilho da Graça. The resort is a testament to innovative design and architectural diversity, with each villa offering a unique interpretation of modern living.
Among these contributions, the villas and rowhouses designed by Manuel and Francisco Aires Mateus stand out for their sculptural clarity and spatial composition. Defined by their minimalist cubic forms and stark white façades, these residences have earned the local nickname “The White Blocks.” Their design is rooted in a philosophy that prioritizes spatial organization, privacy, and a seamless connection with the landscape.
The project consists of 12 T3-T4 villas and 7 T2-T3 rowhouses, all adhering to a precise architectural approach. The villas are oriented eastward, with swimming pools positioned to the west, maximizing the garden space between neighboring houses. This layout ensures optimal natural lighting and evokes a spatial experience reminiscent of traditional Portuguese homes with thick, solid walls, imparting a sense of permanence and territorial identity.
The rowhouses, located on Rua do Sol Poente, translate these same architectural principles into a more compact format, incorporating a shared garden and pool to balance community living with privacy. Their landscaped roofs and enclosed courtyards create a fluid connection between indoor and outdoor spaces, reinforcing a sense of openness and natural integration.
As Manuel Aires Mateus explains:
“The project aims to emphasize the unique natural characteristics of the location as a means for its promotion. The houses are located to the east and the swimming pools to the west, freeing up as much space as possible for the garden between neighboring houses. This disposition affords lighting and a spatial perception related, as I remember, to the thick, solid house walls of days gone by.”
This vision is evident in every aspect of the design. The careful use of structural walls, courtyards, and gardens serves both aesthetic and functional purposes, defining space while fostering tranquility and privacy. The choice of local materials and sustainable construction methods further highlights the architects’ commitment to environmental harmony.
At Bom Sucesso Resort, these villas and rowhouses stand as a testament to Aires Mateus’ architectural philosophy—where space, light, and materiality come together to create homes that feel both timeless and profoundly connected to their surroundings.
2 Villas T3-4 (8 not built, 1 stopped)
T3-T4 Villas, Lot 146-176 at Bom Sucesso Resort (8 unbuilt, 1 unfinished)
T2 (7 Units), Lot 143 at Bom Sucesso Resort

