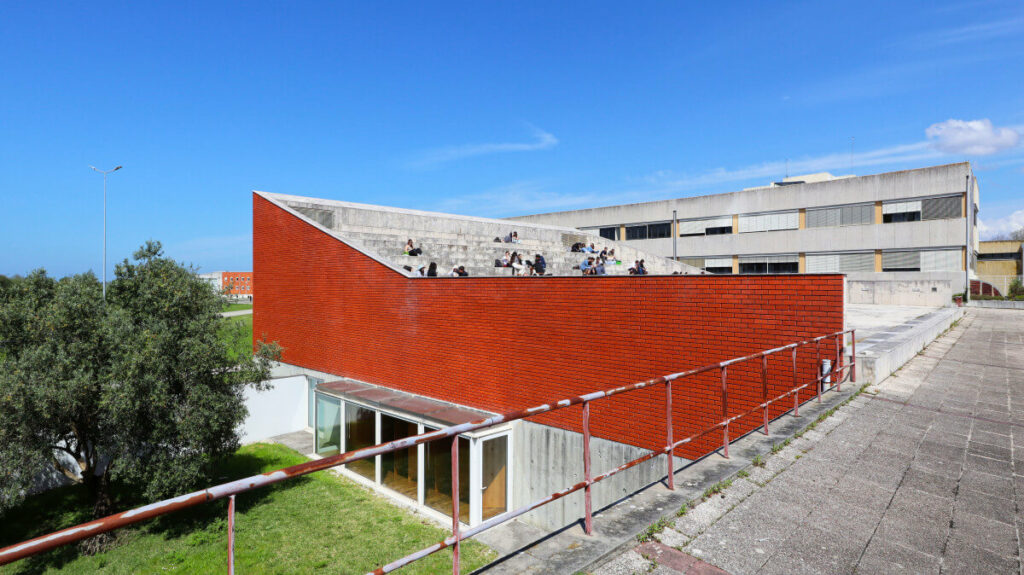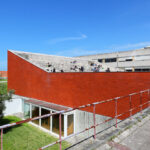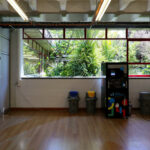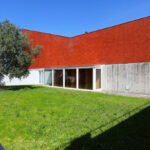1996 - 2000
The architectural marvel of the Central Square in Santiago is a testament to innovative design and thoughtful construction. This multifunctional space, envisioned by architects Nuno Portas and Joaquim Oliveira, seamlessly integrates a bookstore, reading room, and multimedia center into a vibrant communal hub. The square itself, paved with sleek concrete slabs, serves as the roof for a bustling commercial and technical zone, encircling a serene courtyard.
Above this dynamic foundation, the Canteen and Social Action Department, along with the Library, form a striking boundary on the south-west side, creating a harmonious blend of functionality and aesthetic appeal. The design cleverly opens onto the historic Santiago district, ensuring a seamless connection with the city while maintaining the Central Square’s role as a pivotal point of convergence.
A new architectural addition on the north-west side further defines the square’s limits, introducing a small amphitheater that gracefully ascends from the square, offering breathtaking views of the lagoon. Beneath this amphitheater lies a versatile performance space, surrounded by exhibition areas, with a main entrance through the inviting bookshop. This bookshop not only serves as a gateway to the cultural offerings but also connects to the main circulation system beneath the square, adjacent to the commercial area, enhancing the allure and accessibility of this architectural gem.



