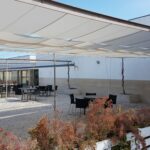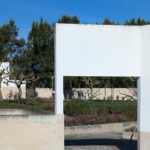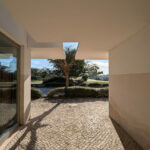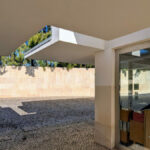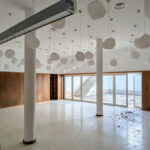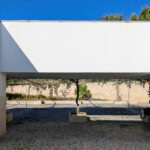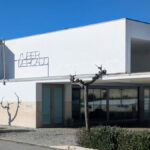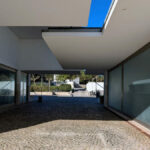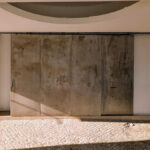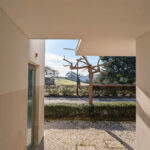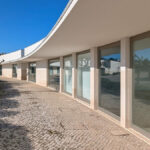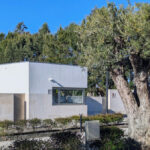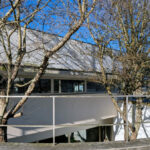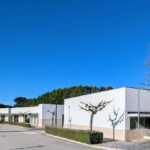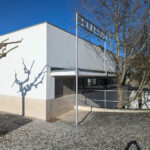Álvaro Siza Vieira greets visitors of Bom Sucesso at the entrance with his design of the security house. This small yet carefully crafted structure introduces his signature minimalist style, marking the beginning of the architectural experience within the resort.
Driving to the right, the commercial area begins, unfolding in a sequence of clean, functional spaces. Designed by Siza, this area includes the hotel reception (“Receção”), and the event venue “Nave Lagoa”. Some offices are built underground, blending seamlessly with the landscape.
Álvaro Siza Vieira welcomes visitors to Bom Sucesso Resort with his design of the security house at the entrance. This small but carefully designed building reflects his minimalist style and marks the beginning of the architectural journey within the resort.
Driving to the right, the commercial area begins, featuring a series of clean and functional spaces. Designed by Siza, this area includes the hotel reception (“Receção”) and the event venue “Nave Lagoa”. Some offices are built underground, blending smoothly with the surrounding landscape.
A unique detail is the metal signage, where thin 3D metal letters spelling “Receção” and “Mercado” are fixed to the walls. As the sun moves during the day, these letters cast changing shadows, creating a dynamic effect that adds depth and a sculptural touch to the space.
Lot 156 at Bom Sucesso Resort

