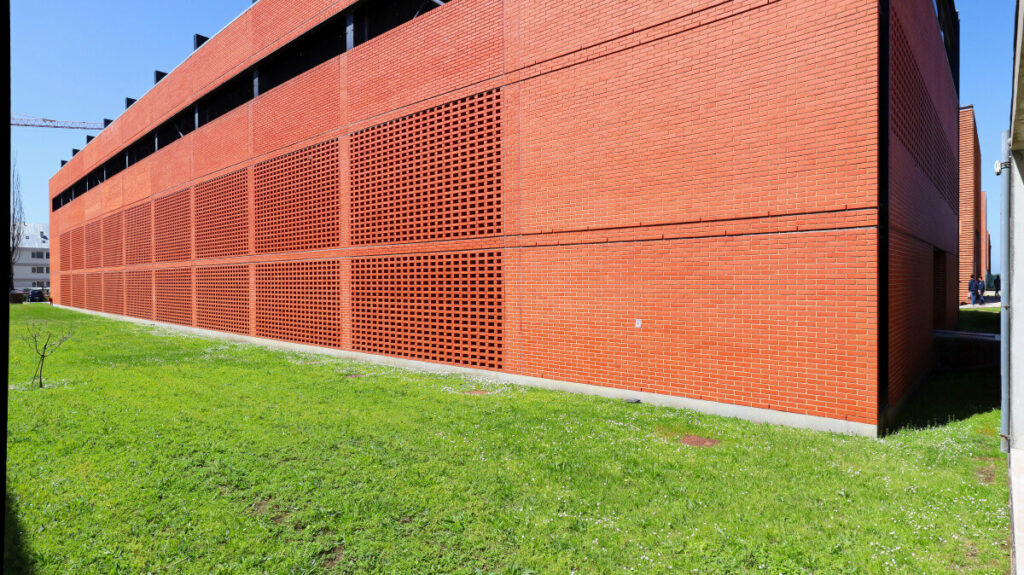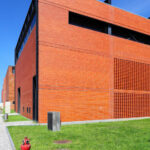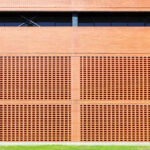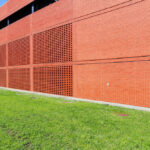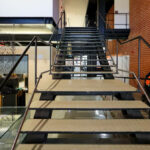The Civil Engineering Department building stands as a testament to architectural ingenuity and engineering prowess. Nestled between two pre-existing structures, it adheres to the dimensional guidelines of the southeast side of the grand porticoed walk, a hallmark of the campus’s exterior space. The building’s design is a prolonged parallelepiped, adorned with visible brick-layered patches, with entrances strategically placed on the smaller sides for optimal access.
Inside, the building boasts three distinct levels, each with unique characteristics and purposes. The most striking feature is the intermediate level, which is ingeniously suspended from the level above. This architectural marvel showcases the advanced calculus capabilities applied to a system of pillars and metal beams, which are detached from the façades. The suspension of the intermediate level, achieved through pre-strung cables, is a bold exception to this system.
This innovative design serves as a practical demonstration of civil engineering expertise, further exemplified by the use of prefabricated slates for the pavements and metal plates for the roofing. The architectural atmosphere within the building is enhanced by rooms with double ceiling heights, a result of the intermediate level’s indentation. This building not only serves its functional purpose but also stands as a living exhibit of modern engineering techniques and architectural elegance.
