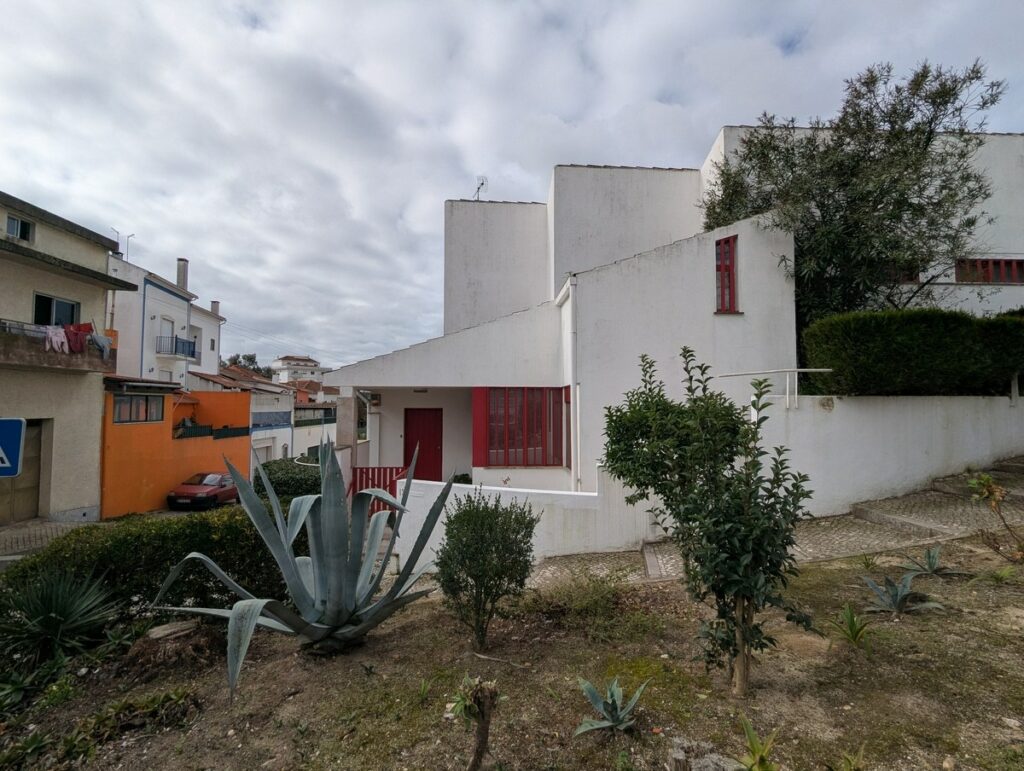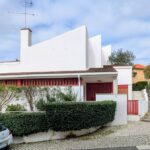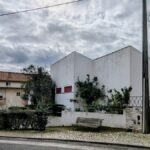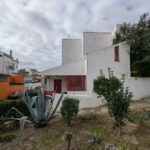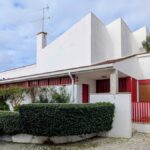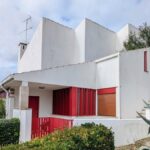A Home Hidden in the Hills
It was not the easiest of plots. A steep slope, carved into the landscape of Rio Maior, defined the challenge from the start. But for Alcino Soutinho, architecture was never about imposing—it was about understanding.
When Fernanda Barbosa and Dr. Francisco Barbosa approached him, they didn’t just want a house; they wanted a home that belonged to the land. A home that would feel as though it had always been there, settled into the hillside rather than built atop it.
And so, Soutinho designed a house that descends rather than rises, adapting itself to the slope like a secret embedded in the earth. From the street, it appears almost modest—unassuming, discreet. But step inside, and its complexity reveals itself.
A House That Moves with the Land
The house unfolds vertically, yet it never feels towering. Instead, it follows the natural rhythm of the terrain:
• At the highest level, the bedrooms rest, sheltered and quiet, with balconies that offer glimpses of the landscape beyond.
• Midway down, the heart of the home beats—the living spaces, open and inviting, where the family gathers in the warmth of shared moments.
• And at its base, hidden from view, the functional spaces tuck themselves away—a garage, a laundry, a quiet pocket of utility.
But the true soul of the house is its embrace of nature. The floor plan, shaped in a U, encloses an internal garden—a private world within a world. A place where mornings begin with the scent of greenery, where windows frame not just views, but sanctuary.
The Language of Materials
From the start, Soutinho knew that this house needed to speak the language of Rio Maior. And so, he chose materials that felt of this place, not just in it:
• A white and red façade, echoing the town’s traditional colors, rooting the house in its cultural identity.
• Terracotta roof tiles, their warm hues capturing the sunlight.
• Natural stone and wood, timeless and tactile, ensuring that every surface, every texture, felt alive.
Inside, nothing was left to chance. Soutinho designed everything, from the built-in furniture to the fireplace, from the door frames to the smallest details of the woodwork. The house was not just constructed; it was crafted.
A House Ahead of Its Time
At first, the neighbors were skeptical. A house so different, so modern, yet so grounded in tradition—it took time for them to understand. But as the years passed, appreciation grew.
Not all changes, however, honored its original spirit. A later expansion of the office disrupted some of the house’s perfect proportions, a reminder that even architecture, like nature, is not immune to the passage of time.
Yet the essence remains. The house still belongs to the hillside, still whispers its quiet conversation with the land, still holds within its walls the vision of an architect who saw not just what a house could be, but what it should be.
This story is based on research from the Master’s Dissertation in Architecture and Urbanism:
“As Casas de Alcino Soutinho: Estudo das Habitações Unifamiliares entre 1963 a 2003”
by Ana Rita Moreira
